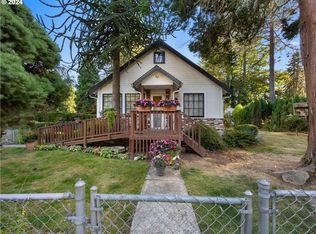Sold
$575,000
31429 SE Bluff Rd, Gresham, OR 97080
3beds
1,552sqft
Residential, Single Family Residence
Built in 1953
0.78 Acres Lot
$574,800 Zestimate®
$370/sqft
$2,553 Estimated rent
Home value
$574,800
$540,000 - $609,000
$2,553/mo
Zestimate® history
Loading...
Owner options
Explore your selling options
What's special
Your Own Country Paradise! Enjoy peaceful country living with the convenience of nearby Gresham, Boring, and Sandy. This charming home sits on a fully fenced .78-acre lot with a creek and plenty of room to roam. Inside, you'll find 3 bedrooms and 2 bathrooms, including a private primary suite with a full bathroom and beautiful new flooring. The spacious living room features a cozy fireplace, and the oversized dining area includes a walk-in pantry. The bright kitchen has fresh paint and great natural light. Upstairs, the third bedroom offers a fun loft-style retreat.Step outside to a large deck—perfect for entertaining or summer BBQs. Two detached garages/shops (connected) provide incredible space for all your toys, tools, and projects. The perfect blend of comfort, space, and location—welcome home!
Zillow last checked: 8 hours ago
Listing updated: October 30, 2025 at 03:20am
Listed by:
Lisa Bettendorf 503-341-0275,
Premiere Property Group, LLC
Bought with:
Brittany Gibbs, 201209867
Move Real Estate Inc
Source: RMLS (OR),MLS#: 683278378
Facts & features
Interior
Bedrooms & bathrooms
- Bedrooms: 3
- Bathrooms: 2
- Full bathrooms: 2
- Main level bathrooms: 2
Primary bedroom
- Features: Wood Floors
- Level: Main
- Area: 140
- Dimensions: 14 x 10
Bedroom 2
- Level: Main
- Area: 140
- Dimensions: 14 x 10
Bedroom 3
- Features: Loft
- Level: Upper
- Area: 280
- Dimensions: 20 x 14
Dining room
- Features: Pantry, Wood Floors
- Level: Main
- Area: 192
- Dimensions: 16 x 12
Kitchen
- Level: Main
- Area: 88
- Width: 8
Living room
- Features: Fireplace, Wood Floors
- Level: Main
- Area: 280
- Dimensions: 20 x 14
Heating
- Forced Air, Fireplace(s)
Cooling
- Central Air
Features
- Loft, Pantry
- Flooring: Hardwood, Wood
- Fireplace features: Wood Burning
Interior area
- Total structure area: 1,552
- Total interior livable area: 1,552 sqft
Property
Parking
- Total spaces: 6
- Parking features: Parking Pad, RV Access/Parking, RV Boat Storage, Detached, Oversized, Tandem
- Garage spaces: 6
- Has uncovered spaces: Yes
Features
- Levels: Two
- Stories: 2
- Patio & porch: Deck, Porch
- Exterior features: Fire Pit, Raised Beds, Yard
- Has private pool: Yes
- Fencing: Fenced
- Waterfront features: Creek, Other
- Body of water: Creek/Stream
Lot
- Size: 0.78 Acres
- Features: Gated, Level, Private, Secluded, Trees, SqFt 20000 to Acres1
Details
- Additional structures: Outbuilding, RVParking, RVBoatStorage, ToolShed
- Parcel number: R342390
Construction
Type & style
- Home type: SingleFamily
- Architectural style: Other
- Property subtype: Residential, Single Family Residence
Materials
- Vinyl Siding
- Roof: Composition
Condition
- Resale
- New construction: No
- Year built: 1953
Utilities & green energy
- Gas: Gas
- Sewer: Septic Tank
- Water: Public
Community & neighborhood
Location
- Region: Gresham
Other
Other facts
- Listing terms: Assumable,Cash,Conventional,FHA,VA Loan
Price history
| Date | Event | Price |
|---|---|---|
| 10/27/2025 | Sold | $575,000$370/sqft |
Source: | ||
| 10/3/2025 | Pending sale | $575,000$370/sqft |
Source: | ||
| 9/22/2025 | Listed for sale | $575,000$370/sqft |
Source: | ||
| 9/8/2025 | Pending sale | $575,000$370/sqft |
Source: | ||
| 9/5/2025 | Price change | $575,000-4.2%$370/sqft |
Source: | ||
Public tax history
| Year | Property taxes | Tax assessment |
|---|---|---|
| 2025 | $4,083 +4.6% | $224,000 +3% |
| 2024 | $3,901 +2.3% | $217,480 +3% |
| 2023 | $3,815 +2.9% | $211,150 +3% |
Find assessor info on the county website
Neighborhood: 97080
Nearby schools
GreatSchools rating
- 5/10East Orient Elementary SchoolGrades: K-5Distance: 0.7 mi
- 2/10West Orient Middle SchoolGrades: 6-8Distance: 0.9 mi
- 6/10Sam Barlow High SchoolGrades: 9-12Distance: 1.6 mi
Schools provided by the listing agent
- Elementary: East Orient
- Middle: West Orient
- High: Sam Barlow
Source: RMLS (OR). This data may not be complete. We recommend contacting the local school district to confirm school assignments for this home.
Get a cash offer in 3 minutes
Find out how much your home could sell for in as little as 3 minutes with a no-obligation cash offer.
Estimated market value$574,800
Get a cash offer in 3 minutes
Find out how much your home could sell for in as little as 3 minutes with a no-obligation cash offer.
Estimated market value
$574,800
