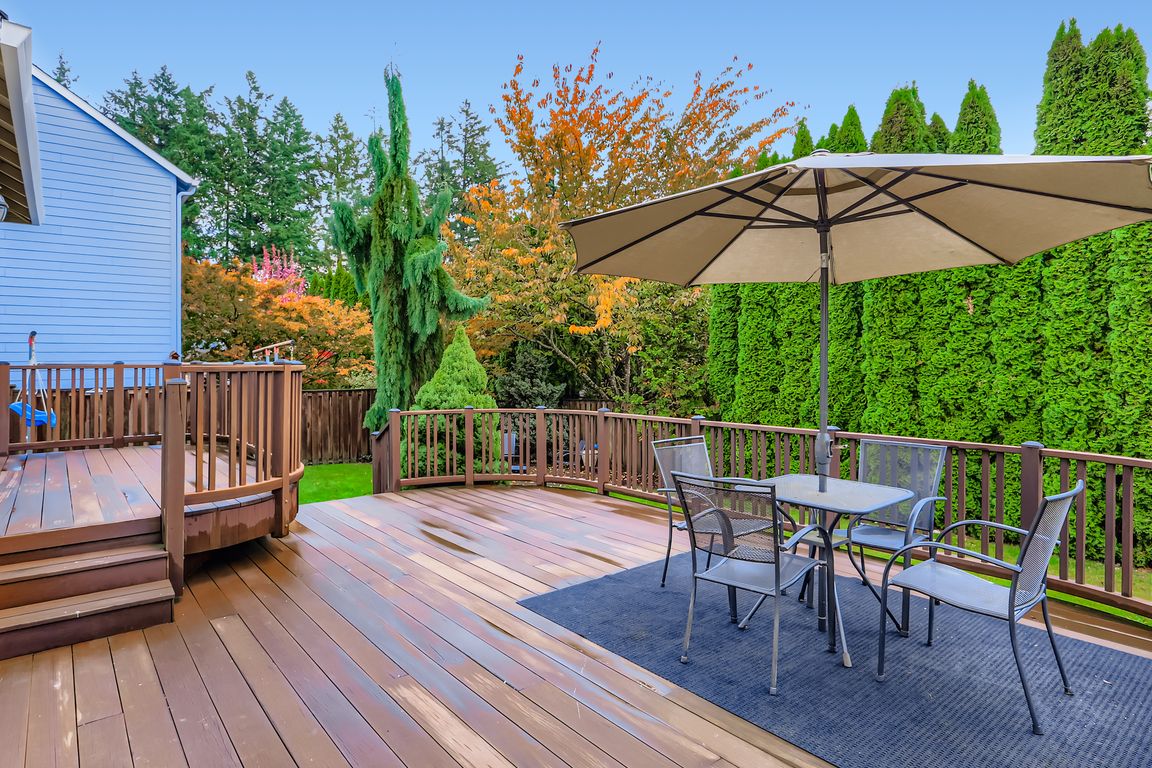Open: Sat 1pm-3pm

Active
$674,000
4beds
2,437sqft
31428 SW Olympic Dr, Wilsonville, OR 97070
4beds
2,437sqft
Residential, single family residence
Built in 2001
7,405 sqft
3 Attached garage spaces
$277 price/sqft
$665 annually HOA fee
What's special
Brand-new quartz countertopsFire pitSpacious and private backyardNew dishwasherIrrigated garden boxes
OPEN HOUSE SATURDAY 1-3 - A beautiful home in Wilsonville’s desirable Morey’s Landing neighborhood! This 4-bedroom home (plus main-level office/flex space!) is extensively updated with brand-new quartz countertops and sink, a new dishwasher, and more than half of the exterior siding replaced and repainted this fall. A tankless water heater was ...
- 1 day |
- 396 |
- 16 |
Likely to sell faster than
Source: RMLS (OR),MLS#: 240222422
Travel times
Living Room
Kitchen
Primary Bedroom
Zillow last checked: 8 hours ago
Listing updated: November 05, 2025 at 05:22am
Listed by:
Rick Brainard 503-709-2261,
Premiere Property Group, LLC,
Mary Bullock Watts 503-709-2261,
Premiere Property Group, LLC
Source: RMLS (OR),MLS#: 240222422
Facts & features
Interior
Bedrooms & bathrooms
- Bedrooms: 4
- Bathrooms: 3
- Full bathrooms: 2
- Partial bathrooms: 1
- Main level bathrooms: 1
Rooms
- Room types: Bedroom 4, Office, Bedroom 2, Bedroom 3, Dining Room, Family Room, Kitchen, Living Room, Primary Bedroom
Primary bedroom
- Features: Suite, Walkin Closet, Wallto Wall Carpet
- Level: Upper
- Area: 192
- Dimensions: 16 x 12
Bedroom 2
- Features: Closet, Wallto Wall Carpet
- Level: Upper
- Area: 143
- Dimensions: 13 x 11
Bedroom 3
- Features: Closet, Wallto Wall Carpet
- Level: Upper
- Area: 132
- Dimensions: 12 x 11
Bedroom 4
- Features: Closet, Wallto Wall Carpet
- Level: Upper
- Area: 132
- Dimensions: 12 x 11
Dining room
- Level: Main
- Area: 120
- Dimensions: 12 x 10
Family room
- Level: Main
- Area: 240
- Dimensions: 16 x 15
Kitchen
- Features: Gas Appliances, Hardwood Floors, Island, Quartz
- Level: Main
- Area: 170
- Width: 10
Living room
- Level: Main
- Area: 156
- Dimensions: 13 x 12
Office
- Features: Wallto Wall Carpet
- Level: Main
- Area: 144
- Dimensions: 12 x 12
Heating
- Forced Air
Cooling
- Central Air
Appliances
- Included: Dishwasher, Disposal, Free-Standing Gas Range, Free-Standing Refrigerator, Gas Appliances, Gas Water Heater
Features
- Quartz, Closet, Kitchen Island, Suite, Walk-In Closet(s)
- Flooring: Hardwood, Wall to Wall Carpet
- Basement: Crawl Space
Interior area
- Total structure area: 2,437
- Total interior livable area: 2,437 sqft
Video & virtual tour
Property
Parking
- Total spaces: 3
- Parking features: Attached
- Attached garage spaces: 3
Features
- Levels: Two
- Stories: 2
- Exterior features: Raised Beds, Yard
- Fencing: Fenced
Lot
- Size: 7,405.2 Square Feet
- Features: Sprinkler, SqFt 7000 to 9999
Details
- Parcel number: 05002229
Construction
Type & style
- Home type: SingleFamily
- Property subtype: Residential, Single Family Residence
Materials
- Brick, Cement Siding
- Roof: Composition
Condition
- Approximately
- New construction: No
- Year built: 2001
Utilities & green energy
- Gas: Gas
- Sewer: Public Sewer
- Water: Public
Community & HOA
HOA
- Has HOA: Yes
- HOA fee: $665 annually
Location
- Region: Wilsonville
Financial & listing details
- Price per square foot: $277/sqft
- Tax assessed value: $626,421
- Annual tax amount: $7,867
- Date on market: 11/5/2025
- Listing terms: Cash,Conventional,FHA,VA Loan