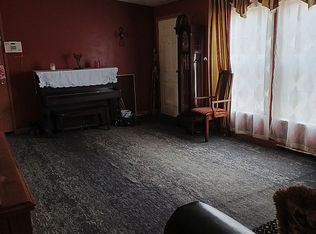Sold
$265,000
3142 Upper Patton Park Rd, Martinsville, IN 46151
4beds
2,280sqft
Residential, Manufactured Home
Built in 2005
3 Acres Lot
$308,700 Zestimate®
$116/sqft
$1,671 Estimated rent
Home value
$308,700
$290,000 - $327,000
$1,671/mo
Zestimate® history
Loading...
Owner options
Explore your selling options
What's special
Looking for a home outside of city life? Take in the peaceful drive through the country on your way to your new home with 3 acres! Peace of mind with BRAND NEW FURNACE AND AC UNIT (2024) and ROOF replaced in 2023! 4 bedroom 3 full bath manufactured home on a 5 block tall crawl space. 30X30 attached insulated garage with 2 garage door openers and 2 new garage doors. Plus Two 16x16 barns for your toys! Always wanted chickens? You can have a chicken coop too! Two nice sized decks to sit outside and drink and an above ground pool. Huge eat-in kitchen with big island for easy food preparation with stainless steel appliances. Spacious living room and family room with wood burning fireplace. Don't miss seeing this beautiful setting.
Zillow last checked: 8 hours ago
Listing updated: February 28, 2024 at 11:47am
Listing Provided by:
Heather Bottorff Harmon 317-908-0531,
Doc Real Estate, Inc,
Joe Bottorff 317-432-6706,
Doc Real Estate, Inc
Bought with:
David McBeath
F.C. Tucker Company
Source: MIBOR as distributed by MLS GRID,MLS#: 21949915
Facts & features
Interior
Bedrooms & bathrooms
- Bedrooms: 4
- Bathrooms: 3
- Full bathrooms: 3
- Main level bathrooms: 3
- Main level bedrooms: 4
Primary bedroom
- Features: Carpet
- Level: Main
- Area: 234 Square Feet
- Dimensions: 18x13
Bedroom 2
- Features: Carpet
- Level: Main
- Area: 110 Square Feet
- Dimensions: 11x10
Bedroom 3
- Features: Carpet
- Level: Main
- Area: 121 Square Feet
- Dimensions: 11x11
Bedroom 4
- Features: Carpet
- Level: Main
- Area: 168 Square Feet
- Dimensions: 14x12
Other
- Features: Vinyl
- Level: Main
- Area: 84 Square Feet
- Dimensions: 12x07
Family room
- Features: Carpet
- Level: Main
- Area: 288 Square Feet
- Dimensions: 18x16
Kitchen
- Features: Vinyl
- Level: Main
- Area: 322 Square Feet
- Dimensions: 23x14
Living room
- Features: Carpet
- Level: Main
- Area: 288 Square Feet
- Dimensions: 18x16
Office
- Features: Carpet
- Level: Main
- Area: 110 Square Feet
- Dimensions: 11x10
Heating
- Propane
Cooling
- Has cooling: Yes
Appliances
- Included: Dryer, Electric Water Heater, MicroHood, Gas Oven, Refrigerator, Washer
- Laundry: Connections All, Laundry Room, Main Level
Features
- Attic Pull Down Stairs, Bookcases, Ceiling Fan(s), Eat-in Kitchen, Pantry, Walk-In Closet(s)
- Has basement: No
- Attic: Pull Down Stairs
- Number of fireplaces: 1
- Fireplace features: Family Room, Wood Burning
Interior area
- Total structure area: 2,280
- Total interior livable area: 2,280 sqft
Property
Parking
- Total spaces: 2
- Parking features: Attached, Gravel, Garage Door Opener, Storage, Workshop in Garage
- Attached garage spaces: 2
- Details: Garage Parking Other(Garage Door Opener, Service Door)
Features
- Levels: One
- Stories: 1
- Patio & porch: Deck
- Exterior features: Playground, Other
- Pool features: Outdoor Pool, Above Ground
Lot
- Size: 3 Acres
- Features: Not In Subdivision, Rural - Not Subdivision, Mature Trees
Details
- Additional structures: Barn Pole, Barn Storage
- Parcel number: 550802400005005010
- Horse amenities: None
Construction
Type & style
- Home type: MobileManufactured
- Architectural style: Ranch
- Property subtype: Residential, Manufactured Home
Materials
- Vinyl Siding
- Foundation: Block
Condition
- New construction: No
- Year built: 2005
Utilities & green energy
- Electric: 200+ Amp Service
- Sewer: Septic Tank
- Water: Municipal/City
- Utilities for property: Electricity Connected, Water Connected
Community & neighborhood
Location
- Region: Martinsville
- Subdivision: No Subdivision
Price history
| Date | Event | Price |
|---|---|---|
| 2/28/2024 | Sold | $265,000-7%$116/sqft |
Source: | ||
| 2/16/2024 | Pending sale | $284,900$125/sqft |
Source: | ||
| 2/13/2024 | Listed for sale | $284,900$125/sqft |
Source: | ||
| 1/30/2024 | Pending sale | $284,900$125/sqft |
Source: | ||
| 1/30/2024 | Listed for sale | $284,900$125/sqft |
Source: | ||
Public tax history
| Year | Property taxes | Tax assessment |
|---|---|---|
| 2024 | $1,209 +10.2% | $257,200 -4.2% |
| 2023 | $1,097 +52.1% | $268,400 +11.7% |
| 2022 | $722 +35.5% | $240,200 +22.2% |
Find assessor info on the county website
Neighborhood: 46151
Nearby schools
GreatSchools rating
- 4/10Monrovia Elementary SchoolGrades: PK-5Distance: 4.9 mi
- 4/10Monrovia Middle SchoolGrades: 6-8Distance: 5.1 mi
- 3/10Monrovia High SchoolGrades: 9-12Distance: 5.1 mi
Schools provided by the listing agent
- Elementary: Monrovia Elementary School
- Middle: Monrovia Middle School
- High: Monrovia High School
Source: MIBOR as distributed by MLS GRID. This data may not be complete. We recommend contacting the local school district to confirm school assignments for this home.
Get a cash offer in 3 minutes
Find out how much your home could sell for in as little as 3 minutes with a no-obligation cash offer.
Estimated market value$308,700
Get a cash offer in 3 minutes
Find out how much your home could sell for in as little as 3 minutes with a no-obligation cash offer.
Estimated market value
$308,700
