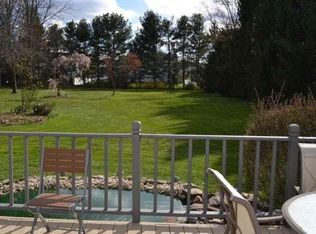Sold for $540,000
$540,000
3142 Street Rd, Warrington, PA 18976
3beds
1,460sqft
Single Family Residence
Built in 1968
1.03 Acres Lot
$606,300 Zestimate®
$370/sqft
$2,733 Estimated rent
Home value
$606,300
$576,000 - $637,000
$2,733/mo
Zestimate® history
Loading...
Owner options
Explore your selling options
What's special
From the moment you enter this amazing Ranch style home you will instantly appreciate just how well maintained and cared for every section of this home offers. The updated living room offers an open floor plan to a wonderful eat in kitchen with granite countertops, surround custom designed wood cabinetry. The oversized custom designed food pantry offers plenty of storage space and accommodations for storing food as well as additional cooking utensils. The sliding glass doors found in the kitchen will lead you to a screened in three season room perfect for spring/summer entertaining. The primary bedroom has been enlarged featuring an ensuite updated bathroom complete with an amazing walk in closet. The other two generously sized bedrooms share another full sized hall bathroom. Hardwood flooring throughout the main living areas as well as underneath the carpets. The custom made shutters with matching shades will accent each window found on the main level. The fully finished basement offers additional living and entertaining space. The unfinished section of the basement gives you plenty of additional storage. The garage is an oversized two car garage with access to the inside of the home as well as to the rear of the property. This property runs deep to the far fence running across the rear of the yard. Connected to the rear of the home is a maintenance free iron fence directly off the three season room convenient for pets or children to play inside the fenced area. This home has been virtually staged with furniture to show how each room could look once you move your furniture into each space. Don't hesitate to see for yourself the charm and beauty this home will offer it's next homeowners.
Zillow last checked: 8 hours ago
Listing updated: March 28, 2024 at 07:05am
Listed by:
Joe DeLuca 215-749-2120,
Century 21 Veterans-Newtown,
Co-Listing Agent: Lethea M Deluca 267-566-7530,
Century 21 Veterans-Newtown
Bought with:
Joe Hill, RS344689
Homestarr Realty
Source: Bright MLS,MLS#: PABU2063170
Facts & features
Interior
Bedrooms & bathrooms
- Bedrooms: 3
- Bathrooms: 2
- Full bathrooms: 2
- Main level bathrooms: 2
- Main level bedrooms: 3
Basement
- Area: 0
Heating
- Baseboard, Heat Pump, Electric
Cooling
- Central Air, Electric
Appliances
- Included: Dishwasher, Disposal, Electric Water Heater
- Laundry: Main Level
Features
- Butlers Pantry, Eat-in Kitchen, Kitchen - Gourmet, Primary Bath(s), Recessed Lighting, Walk-In Closet(s)
- Flooring: Wood
- Basement: Full,Finished
- Has fireplace: No
Interior area
- Total structure area: 1,460
- Total interior livable area: 1,460 sqft
- Finished area above ground: 1,460
- Finished area below ground: 0
Property
Parking
- Parking features: Driveway
- Has uncovered spaces: Yes
Accessibility
- Accessibility features: None
Features
- Levels: One
- Stories: 1
- Pool features: None
- Fencing: Other
Lot
- Size: 1.03 Acres
- Dimensions: 125.00 x 360.00
Details
- Additional structures: Above Grade, Below Grade
- Parcel number: 50008061
- Zoning: RA
- Special conditions: Standard
Construction
Type & style
- Home type: SingleFamily
- Architectural style: Ranch/Rambler
- Property subtype: Single Family Residence
Materials
- Frame
- Foundation: Brick/Mortar
Condition
- New construction: No
- Year built: 1968
Utilities & green energy
- Electric: 200+ Amp Service
- Sewer: Public Sewer
- Water: Public
Community & neighborhood
Location
- Region: Warrington
- Subdivision: Hidden Mdws
- Municipality: WARRINGTON TWP
Other
Other facts
- Listing agreement: Exclusive Right To Sell
- Listing terms: Cash,Conventional,VA Loan
- Ownership: Fee Simple
Price history
| Date | Event | Price |
|---|---|---|
| 3/28/2024 | Sold | $540,000-6.1%$370/sqft |
Source: | ||
| 2/21/2024 | Contingent | $575,000$394/sqft |
Source: | ||
| 1/27/2024 | Listed for sale | $575,000+92.3%$394/sqft |
Source: | ||
| 3/11/2014 | Sold | $299,000-3.2%$205/sqft |
Source: Public Record Report a problem | ||
| 2/10/2014 | Listed for sale | $309,000+3.3%$212/sqft |
Source: RE/MAX of Reading #6313365 Report a problem | ||
Public tax history
| Year | Property taxes | Tax assessment |
|---|---|---|
| 2025 | $5,074 | $26,490 |
| 2024 | $5,074 +12.1% | $26,490 |
| 2023 | $4,527 +2% | $26,490 |
Find assessor info on the county website
Neighborhood: 18976
Nearby schools
GreatSchools rating
- 8/10Mill Creek Elementary SchoolGrades: K-6Distance: 1 mi
- 9/10Unami Middle SchoolGrades: 7-9Distance: 2.6 mi
- 10/10Central Bucks High School-SouthGrades: 10-12Distance: 1 mi
Schools provided by the listing agent
- District: Central Bucks
Source: Bright MLS. This data may not be complete. We recommend contacting the local school district to confirm school assignments for this home.
Get a cash offer in 3 minutes
Find out how much your home could sell for in as little as 3 minutes with a no-obligation cash offer.
Estimated market value$606,300
Get a cash offer in 3 minutes
Find out how much your home could sell for in as little as 3 minutes with a no-obligation cash offer.
Estimated market value
$606,300
