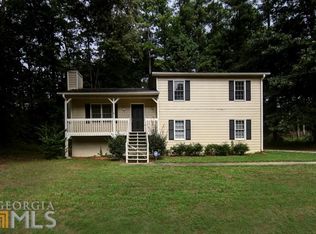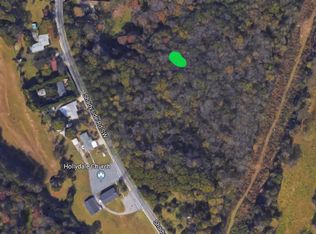Closed
$500,000
3142 Shadyside Rd SW, Marietta, GA 30008
4beds
3,000sqft
Single Family Residence
Built in 1971
2.73 Acres Lot
$489,500 Zestimate®
$167/sqft
$3,443 Estimated rent
Home value
$489,500
$450,000 - $534,000
$3,443/mo
Zestimate® history
Loading...
Owner options
Explore your selling options
What's special
Must see this NO HOA, very private Four sided Brick 4 BR 3 BR home sitting on 2.73 acers+/- this home features 3 BR and 2 BR on main with a mother in law suite that has 1BR living rm, office rm Kitchen/dining all with private entrance (protentional income area) an in ground pool(Separately Fenced) ready for you to cool off in. Main level is Hardwood floors with an open dining room and living room. Kitchen is tile with granite counters with a black deep sink, a lot of cabinet space and a roll around granite top island. Plenty of room in the very private yard for children and pets to run. This home has a double car garage. only 20 minute from the battery and 30 minutes from the airport. Sitting on the back patio you may see Deer, foxes and rabbits visiting. Other features New Roof, HVAC and upgraded Electrical. Owner/Agent
Zillow last checked: 8 hours ago
Listing updated: September 13, 2024 at 12:13pm
Listed by:
Atlanta Communities
Bought with:
Alicia Thibodeau, 371071
Atlanta Communities
Source: GAMLS,MLS#: 10338613
Facts & features
Interior
Bedrooms & bathrooms
- Bedrooms: 4
- Bathrooms: 3
- Full bathrooms: 3
- Main level bathrooms: 2
- Main level bedrooms: 3
Kitchen
- Features: Kitchen Island, Pantry, Second Kitchen
Heating
- Central, Hot Water, Natural Gas
Cooling
- Attic Fan, Ceiling Fan(s), Central Air, Electric
Appliances
- Included: Dishwasher, Disposal, Double Oven, Dryer, Gas Water Heater, Washer
- Laundry: In Kitchen
Features
- High Ceilings, In-Law Floorplan
- Flooring: Hardwood, Tile
- Windows: Storm Window(s)
- Basement: Exterior Entry,Finished,Full,Interior Entry
- Number of fireplaces: 2
- Fireplace features: Basement, Family Room, Other
- Common walls with other units/homes: No Common Walls
Interior area
- Total structure area: 3,000
- Total interior livable area: 3,000 sqft
- Finished area above ground: 2,000
- Finished area below ground: 1,000
Property
Parking
- Total spaces: 4
- Parking features: Carport, Garage, Garage Door Opener, Kitchen Level, Side/Rear Entrance
- Has garage: Yes
- Has carport: Yes
Accessibility
- Accessibility features: Accessible Doors
Features
- Levels: One
- Stories: 1
- Patio & porch: Deck, Patio, Screened
- Has private pool: Yes
- Pool features: In Ground
- Fencing: Back Yard
- Waterfront features: No Dock Or Boathouse
- Body of water: None
Lot
- Size: 2.73 Acres
- Features: Private
- Residential vegetation: Wooded
Details
- Additional structures: Shed(s)
- Parcel number: 19071200300
- Special conditions: Agent Owned
Construction
Type & style
- Home type: SingleFamily
- Architectural style: Brick 4 Side,Ranch
- Property subtype: Single Family Residence
Materials
- Brick
- Foundation: Slab
- Roof: Composition
Condition
- Resale
- New construction: No
- Year built: 1971
Utilities & green energy
- Electric: 220 Volts
- Sewer: Public Sewer
- Water: Public
- Utilities for property: Cable Available, Electricity Available, Natural Gas Available, Sewer Available, Water Available
Community & neighborhood
Security
- Security features: Carbon Monoxide Detector(s), Smoke Detector(s)
Community
- Community features: None
Location
- Region: Marietta
- Subdivision: none
HOA & financial
HOA
- Has HOA: No
- Services included: None
Other
Other facts
- Listing agreement: Exclusive Right To Sell
- Listing terms: Cash,Conventional,FHA,VA Loan
Price history
| Date | Event | Price |
|---|---|---|
| 9/12/2024 | Sold | $500,000-7.4%$167/sqft |
Source: | ||
| 8/20/2024 | Pending sale | $540,000$180/sqft |
Source: | ||
| 7/19/2024 | Listed for sale | $540,000+135.9%$180/sqft |
Source: | ||
| 6/28/2013 | Sold | $228,900$76/sqft |
Source: | ||
Public tax history
| Year | Property taxes | Tax assessment |
|---|---|---|
| 2024 | $1,043 | $205,296 +18.7% |
| 2023 | -- | $172,908 +22.6% |
| 2022 | $3,327 +14.5% | $141,016 +15.8% |
Find assessor info on the county website
Neighborhood: 30008
Nearby schools
GreatSchools rating
- 7/10Clarkdale Elementary SchoolGrades: PK-5Distance: 2.6 mi
- 8/10Cooper Middle SchoolGrades: 6-8Distance: 2.6 mi
- 4/10South Cobb High SchoolGrades: 9-12Distance: 3 mi
Schools provided by the listing agent
- Elementary: Clarkdale
- Middle: Cooper
- High: South Cobb
Source: GAMLS. This data may not be complete. We recommend contacting the local school district to confirm school assignments for this home.
Get a cash offer in 3 minutes
Find out how much your home could sell for in as little as 3 minutes with a no-obligation cash offer.
Estimated market value$489,500
Get a cash offer in 3 minutes
Find out how much your home could sell for in as little as 3 minutes with a no-obligation cash offer.
Estimated market value
$489,500

