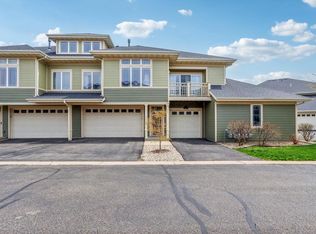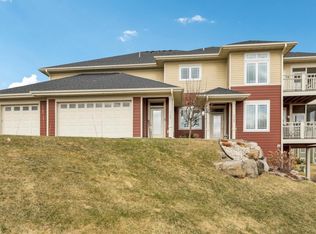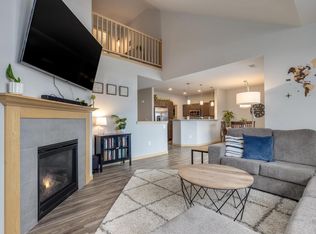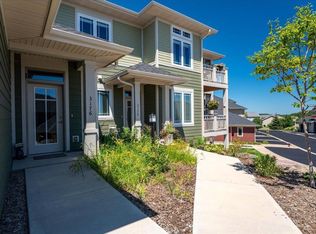Closed
$375,000
3142 South High Point Road, Madison, WI 53719
2beds
1,583sqft
Condominium
Built in 2008
-- sqft lot
$380,200 Zestimate®
$237/sqft
$2,444 Estimated rent
Home value
$380,200
$357,000 - $403,000
$2,444/mo
Zestimate® history
Loading...
Owner options
Explore your selling options
What's special
Fall in love with this sunny, stylish condo in Madison?s sought-after west side. Delight in open concept living with a lofted living space hosting the second bedroom. Primary is en-suite is conveniently located on the main floor. The living room is bright yet cozy with a gas fireplace. Entertaining is easy with a modern kitchen and dining area. Enjoy coffee on your balcony with a view. Ample storage throughout, private entry and attached garage makes condo living easy. Just minutes from parks, shops, and dining, with quick access to the beltline. Schedule your showing today and make it yours! *Room dimensions & sq. ft. are approx, buyer to verify if material to decision making process.
Zillow last checked: 8 hours ago
Listing updated: June 18, 2025 at 09:09am
Listed by:
Thomsen Team 262-424-3138,
Modern Realty Partners LLC
Bought with:
Justin J May
Source: WIREX MLS,MLS#: 1996890 Originating MLS: South Central Wisconsin MLS
Originating MLS: South Central Wisconsin MLS
Facts & features
Interior
Bedrooms & bathrooms
- Bedrooms: 2
- Bathrooms: 3
- Full bathrooms: 2
- 1/2 bathrooms: 1
- Main level bedrooms: 1
Primary bedroom
- Level: Main
- Area: 276
- Dimensions: 23 x 12
Bedroom 2
- Level: Upper
- Area: 50
- Dimensions: 10 x 5
Bathroom
- Features: At least 1 Tub, Master Bedroom Bath: Full, Master Bedroom Bath
Dining room
- Level: Main
- Area: 150
- Dimensions: 15 x 10
Kitchen
- Level: Main
- Area: 80
- Dimensions: 10 x 8
Living room
- Level: Main
- Area: 210
- Dimensions: 14 x 15
Heating
- Natural Gas, Forced Air
Cooling
- Central Air
Appliances
- Included: Range/Oven, Refrigerator, Dishwasher, Microwave, Washer, Dryer, Water Softener
Features
- Walk-In Closet(s), Cathedral/vaulted ceiling, Breakfast Bar
- Basement: None / Slab
Interior area
- Total structure area: 1,583
- Total interior livable area: 1,583 sqft
- Finished area above ground: 1,583
- Finished area below ground: 0
Property
Parking
- Parking features: 2 Car, Attached
- Has attached garage: Yes
Features
- Levels: 2 Story
Details
- Parcel number: 060802316229
- Zoning: R4
- Special conditions: Arms Length
Construction
Type & style
- Home type: Condo
- Property subtype: Condominium
Materials
- Brick, Fiber Cement, Stone
Condition
- 11-20 Years
- New construction: No
- Year built: 2008
Utilities & green energy
- Sewer: Public Sewer
- Water: Public
Community & neighborhood
Location
- Region: Madison
- Municipality: Madison
HOA & financial
HOA
- Has HOA: Yes
- HOA fee: $350 monthly
- Amenities included: Common Green Space
Price history
| Date | Event | Price |
|---|---|---|
| 6/16/2025 | Sold | $375,000$237/sqft |
Source: | ||
| 4/14/2025 | Pending sale | $375,000$237/sqft |
Source: | ||
| 4/7/2025 | Listed for sale | $375,000+68.2%$237/sqft |
Source: | ||
| 5/19/2018 | Sold | $223,000-0.8%$141/sqft |
Source: Public Record | ||
| 4/3/2018 | Listed for sale | $224,900+15.3%$142/sqft |
Source: Preferred Realty Group #1826461 | ||
Public tax history
| Year | Property taxes | Tax assessment |
|---|---|---|
| 2024 | $6,037 +4.9% | $308,400 +8% |
| 2023 | $5,754 | $285,600 +13% |
| 2022 | -- | $252,700 +10% |
Find assessor info on the county website
Neighborhood: 53719
Nearby schools
GreatSchools rating
- 7/10Huegel Elementary SchoolGrades: PK-5Distance: 1.7 mi
- 4/10Toki Middle SchoolGrades: 6-8Distance: 2.5 mi
- 8/10Memorial High SchoolGrades: 9-12Distance: 3.4 mi
Schools provided by the listing agent
- Elementary: Huegel
- Middle: Toki
- High: Memorial
- District: Madison
Source: WIREX MLS. This data may not be complete. We recommend contacting the local school district to confirm school assignments for this home.

Get pre-qualified for a loan
At Zillow Home Loans, we can pre-qualify you in as little as 5 minutes with no impact to your credit score.An equal housing lender. NMLS #10287.
Sell for more on Zillow
Get a free Zillow Showcase℠ listing and you could sell for .
$380,200
2% more+ $7,604
With Zillow Showcase(estimated)
$387,804


