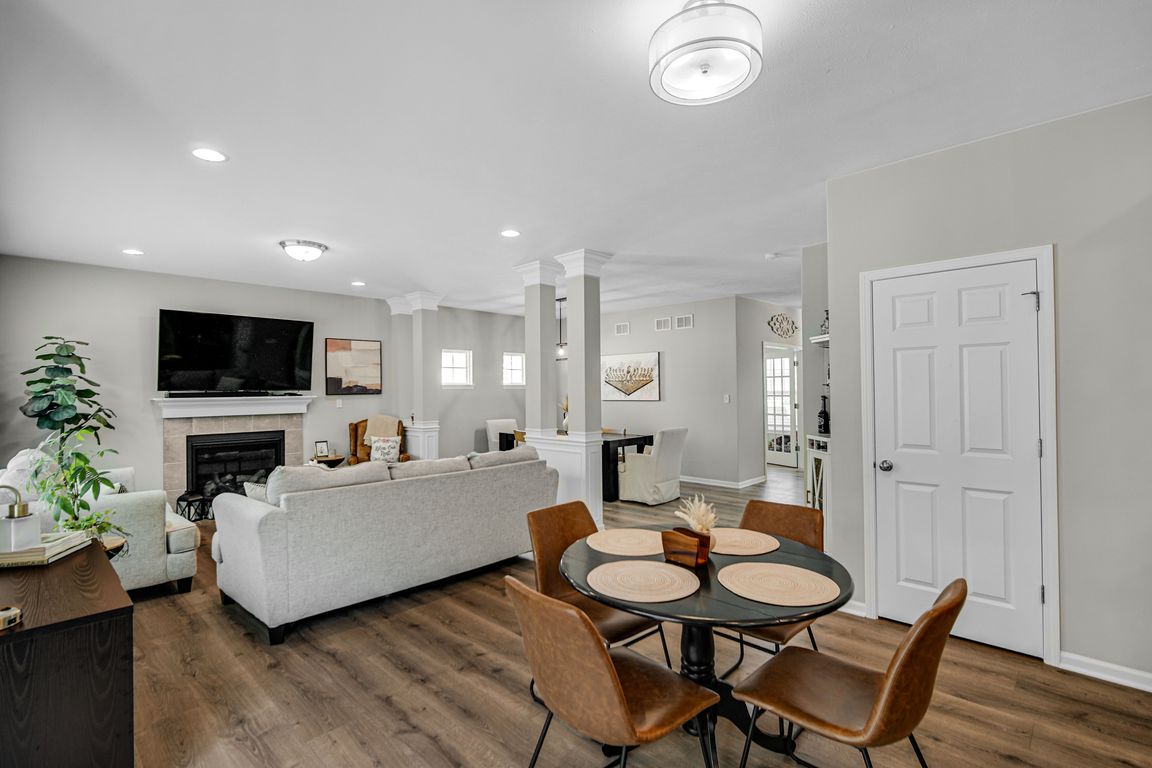
ActivePrice cut: $5K (10/2)
$534,900
4beds
2,789sqft
3142 Rosemary Ln, Schererville, IN 46375
4beds
2,789sqft
Single family residence
Built in 2021
10,323 sqft
3 Attached garage spaces
$192 price/sqft
$120 quarterly HOA fee
What's special
Peaceful settingWooded backdropCovered front porchLandscaped exteriorTile surroundFrench doorsOpen concept layout
BETTER THAN NEW, 2-Sty Home w/ WOODED BACKDROP offers 4Bdrms/2.5Bths, Bonus LOFT, Main Flr Office, & Paver Patio w/ Stone Wall/Columns, overlooking PEACEFUL SETTING! Landscaped Exterior w/ 3 Car Garage and Covered Front Porch WELCOMES YOU into Spacious Layout boasting TONS of UPGRADES including 9Ft Ceilings throughout Main Lvl. Luxury, Wide-Plank ...
- 168 days |
- 893 |
- 57 |
Source: NIRA,MLS#: 822419
Travel times
Living Room
Kitchen
Primary Bedroom
Zillow last checked: 8 hours ago
Listing updated: October 24, 2025 at 10:58am
Listed by:
Lisa Thompson,
@properties/Christie's Intl RE 219-440-0070,
Steven Cleveland,
@properties/Christie's Intl RE
Source: NIRA,MLS#: 822419
Facts & features
Interior
Bedrooms & bathrooms
- Bedrooms: 4
- Bathrooms: 3
- Full bathrooms: 2
- 1/2 bathrooms: 1
Rooms
- Room types: Bedroom 2, Primary Bedroom, Other Room, Living Room, Laundry, Kitchen, Dining Room, Den, Bedroom 4, Bedroom 3
Primary bedroom
- Description: HUGE W-I Closet, Private En-suite w/ Soaking Tub & Separate Shower w/ Custom Tile Surround
- Area: 327.6
- Dimensions: 21.0 x 15.6
Bedroom 2
- Area: 186.44
- Dimensions: 11.8 x 15.8
Bedroom 3
- Area: 143.91
- Dimensions: 11.7 x 12.3
Bedroom 4
- Area: 135.6
- Dimensions: 11.3 x 12.0
Den
- Description: French Doors, Luxury Plank Flooring
- Area: 120.64
- Dimensions: 11.6 x 10.4
Dining room
- Description: Luxury Plank Flooring
- Area: 175.1
- Dimensions: 17.0 x 10.3
Kitchen
- Description: SS Appliances, Marble Tile Backsplash, Island, Granite Cntrs, Recessed Lighting, Pantry
- Area: 173.75
- Dimensions: 13.9 x 12.5
Laundry
- Description: Finished Laundry Room
- Area: 48.27
- Dimensions: 7.9 x 6.11
Living room
- Description: Gas Fireplace, Recessed Lighting, Luxury Plank Flooring
- Area: 372
- Dimensions: 24.8 x 15.0
Other
- Description: Loft
- Area: 334.85
- Dimensions: 18.1 x 18.5
Other
- Description: Foyer: Luxury Plank Flooring
- Area: 120.64
- Dimensions: 11.6 x 10.4
Other
- Description: Mudroom
- Area: 25.05
- Dimensions: 4.1 x 6.11
Heating
- Natural Gas, Forced Air
Appliances
- Included: Dishwasher, Refrigerator, Stainless Steel Appliance(s), Microwave, Disposal
- Laundry: Laundry Room, Upper Level
Features
- Double Vanity, Recessed Lighting, Walk-In Closet(s), Soaking Tub, Open Floorplan, Pantry, Granite Counters, Kitchen Island, High Ceilings, Entrance Foyer, Eat-in Kitchen
- Basement: Bath/Stubbed,Sump Pump,Unfinished,Full
- Number of fireplaces: 1
- Fireplace features: Gas, Living Room
Interior area
- Total structure area: 2,789
- Total interior livable area: 2,789 sqft
- Finished area above ground: 2,789
Video & virtual tour
Property
Parking
- Total spaces: 3
- Parking features: Attached, Garage Door Opener
- Attached garage spaces: 3
Features
- Levels: Two
- Patio & porch: Covered, Patio, Front Porch
- Exterior features: Private Yard
- Has view: Yes
- View description: Trees/Woods
Lot
- Size: 10,323.72 Square Feet
- Features: Back Yard, Wooded, Private, Landscaped, Front Yard
Details
- Parcel number: 451119231011000036
- Special conditions: None
Construction
Type & style
- Home type: SingleFamily
- Property subtype: Single Family Residence
Condition
- New construction: No
- Year built: 2021
Utilities & green energy
- Sewer: Public Sewer
- Water: Public
Community & HOA
Community
- Security: Smoke Detector(s)
- Subdivision: Amberleigh Estates
HOA
- Has HOA: Yes
- Amenities included: Other
- HOA fee: $120 quarterly
- HOA name: First American Management Association
- HOA phone: 219-464-3536
Location
- Region: Schererville
Financial & listing details
- Price per square foot: $192/sqft
- Tax assessed value: $509,800
- Annual tax amount: $8,069
- Date on market: 6/12/2025
- Listing agreement: Exclusive Right To Sell
- Listing terms: Cash,VA Loan,FHA,Conventional