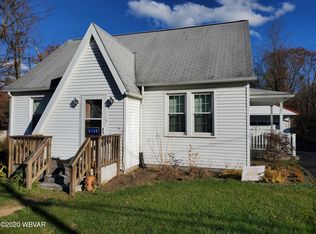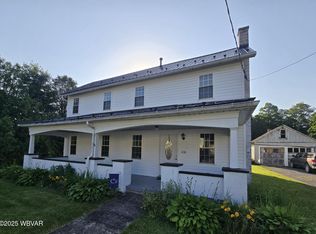Sold for $253,000 on 08/19/24
$253,000
3142 Rauchtown Rd, Jersey Shore, PA 17740
3beds
2,112sqft
Farm
Built in 1900
0.5 Acres Lot
$264,100 Zestimate®
$120/sqft
$1,573 Estimated rent
Home value
$264,100
Estimated sales range
Not available
$1,573/mo
Zestimate® history
Loading...
Owner options
Explore your selling options
What's special
Clinton County, Jersey Shore Schools, Rauchtown / Crawford twp. FULL VIDEO WALK THRU TOUR AVAILABLE....JUST ASK! lovely remodeled home, first floor bath & laundry, spacious lot! garage, country decor through out! walk in closet with barn door! located near Ravensburg park, easy access to route 220 and I80 for commuters to State College, Lock Haven,Williamsport and Lewisburg. text Bob Boob for showings at 570-220-0741. 24 hours notice please. include clear written preapproval with all offers. thank you.
Zillow last checked: 8 hours ago
Listing updated: September 01, 2024 at 10:22pm
Listed by:
Bob B Boob,
CENTURY 21 1ST CHOICE REALTY
Bought with:
Adventure Realty - Williamsport
Source: West Branch Valley AOR,MLS#: WB-99267
Facts & features
Interior
Bedrooms & bathrooms
- Bedrooms: 3
- Bathrooms: 2
- Full bathrooms: 1
- 1/2 bathrooms: 1
Bedroom 1
- Description: approx
- Level: Upper
- Area: 195
- Dimensions: 13 x 15
Bedroom 2
- Description: approx
- Level: Upper
- Area: 90
- Dimensions: 9 x 10
Bedroom 3
- Description: approx
- Level: Upper
- Area: 90
- Dimensions: 10 x 9
Bathroom
- Level: Main
Bathroom
- Level: Upper
Bonus room
- Description: summer kitchen
- Level: Main
- Area: 224
- Dimensions: 14 x 16
Dining room
- Description: approx
- Level: Main
- Area: 280
- Dimensions: 20 x 14
Laundry
- Level: Main
Living room
- Description: approx
- Level: Main
- Area: 280
- Dimensions: 14 x 20
Heating
- Propane, Hot Water
Cooling
- Wall Unit(s)
Appliances
- Included: Electric, Dishwasher
- Laundry: Main Level
Features
- Walk-In Closet(s)
- Flooring: Laminate, Tile, Wood, Granite/Quartz/Stone
- Windows: Thermal
- Has fireplace: Yes
- Fireplace features: Pellet Stove
Interior area
- Total structure area: 2,112
- Total interior livable area: 2,112 sqft
- Finished area above ground: 2,112
- Finished area below ground: 0
Property
Parking
- Parking features: Off Street, Gravel
Features
- Levels: Two
- Patio & porch: Patio
- Has view: Yes
- View description: Residential
- Waterfront features: None
Lot
- Size: 0.50 Acres
- Features: Level, Cleared
- Topography: Level
Details
- Additional structures: Shed(s)
- Parcel number: 01-01-0038
- Zoning: R2
Construction
Type & style
- Home type: SingleFamily
- Architectural style: Farmhouse
- Property subtype: Farm
Materials
- Frame, Vinyl Siding
- Foundation: Stone
- Roof: Shingle
Condition
- Year built: 1900
Utilities & green energy
- Electric: Circuit Breakers
- Sewer: On-Site Septic
- Water: Public
Community & neighborhood
Location
- Region: Jersey Shore
- Subdivision: Rauchtown
Other
Other facts
- Listing terms: Conventional,FHA,PHFA,VA Loan
Price history
| Date | Event | Price |
|---|---|---|
| 8/19/2024 | Sold | $253,000-2.7%$120/sqft |
Source: Public Record Report a problem | ||
| 6/21/2024 | Contingent | $259,900$123/sqft |
Source: West Branch Valley AOR #WB-99267 Report a problem | ||
| 6/4/2024 | Listed for sale | $259,900+85.8%$123/sqft |
Source: West Branch Valley AOR #WB-99267 Report a problem | ||
| 11/30/2017 | Sold | $139,900$66/sqft |
Source: CSVBOR #20-72076 Report a problem | ||
| 9/27/2017 | Price change | $139,900-3.5%$66/sqft |
Source: West Branch Valley Association of Realtors #WB-82163 Report a problem | ||
Public tax history
| Year | Property taxes | Tax assessment |
|---|---|---|
| 2025 | $2,163 +0.3% | $98,600 |
| 2024 | $2,158 +4% | $98,600 |
| 2023 | $2,076 +0.8% | $98,600 |
Find assessor info on the county website
Neighborhood: 17740
Nearby schools
GreatSchools rating
- 5/10Jersey Shore Area El SchoolGrades: K-5Distance: 5.1 mi
- 7/10Jersey Shore Middle SchoolGrades: 6-8Distance: 5.3 mi
- 4/10Jersey Shore Area Senior High SchoolGrades: 9-12Distance: 5.1 mi

Get pre-qualified for a loan
At Zillow Home Loans, we can pre-qualify you in as little as 5 minutes with no impact to your credit score.An equal housing lender. NMLS #10287.

