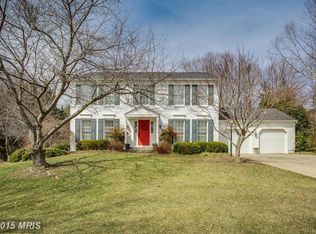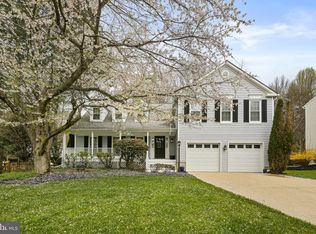Sold for $835,000 on 08/23/24
$835,000
3142 Elmmede Rd, Ellicott City, MD 21042
5beds
3,952sqft
Single Family Residence
Built in 1989
0.39 Acres Lot
$841,600 Zestimate®
$211/sqft
$4,426 Estimated rent
Home value
$841,600
$783,000 - $901,000
$4,426/mo
Zestimate® history
Loading...
Owner options
Explore your selling options
What's special
OPEN HOUSE BOTH SATURDAY & SUNDAY, JULY 27TH & 28TH. Welcome to this Front Porch Colonial boasting 5 True Bedrooms & 3 Full Baths on the Upper Level! Gorgeous Country Kitchen that is the Heart of the Home. 42" Maple Cabinets, Stainless Steel Appliances, Granite Counters, Double Bowl Undermounted Stainless Sink, Dual Pantries, Recessed & Under-Counter Lighting too! Spacious Living & Dining Room with Views overlooking the Gazebo/Patio/Screened Porch & Beautifully Landscaped Yard. Oversized 13x6 "true" Mud Room off Garage! Cozy Family Room offers a Raised Hearth Natural Gas Fireplace. Primary Suite on Upper Level with Cathedral Ceiling/Huge Walk-in Closet & Shower. Possibility of Two Primary Suites. Remaining 4 Upper Level Bedrooms offer ample Closet Storage with 3 additional Walk-in Closets. 2 Hall Baths with Tub/Shower. Full Basement with Recreation Room/Exercise Room, Craft Room/Studio & Workshop. Excellent Schools! Act Quickly! See me first on Saturday!
Zillow last checked: 8 hours ago
Listing updated: September 23, 2024 at 05:05pm
Listed by:
Lisa Soto 410-446-2662,
RE/MAX One
Bought with:
Amanda Shipley, 649821
Cummings & Co. Realtors
Source: Bright MLS,MLS#: MDHW2043024
Facts & features
Interior
Bedrooms & bathrooms
- Bedrooms: 5
- Bathrooms: 4
- Full bathrooms: 3
- 1/2 bathrooms: 1
- Main level bathrooms: 1
Basement
- Area: 1140
Heating
- Heat Pump, Programmable Thermostat, Forced Air, Zoned, Electric, Natural Gas
Cooling
- Central Air, Ceiling Fan(s), Programmable Thermostat, Electric
Appliances
- Included: Microwave, Built-In Range, Dishwasher, Disposal, Dryer, Ice Maker, Self Cleaning Oven, Oven/Range - Electric, Refrigerator, Stainless Steel Appliance(s), Washer, Water Heater, Gas Water Heater
- Laundry: Upper Level, Mud Room
Features
- Ceiling Fan(s), Chair Railings, Crown Molding, Family Room Off Kitchen, Floor Plan - Traditional, Formal/Separate Dining Room, Kitchen - Country, Eat-in Kitchen, Kitchen - Galley, Kitchen - Table Space, Pantry, Primary Bath(s), Recessed Lighting, Bathroom - Stall Shower, Bathroom - Tub Shower, Upgraded Countertops, Walk-In Closet(s), Cathedral Ceiling(s), Dry Wall
- Flooring: Carpet, Laminate, Ceramic Tile
- Doors: Six Panel, Sliding Glass
- Windows: Bay/Bow, Casement, Double Pane Windows, Screens, Sliding
- Basement: Full,Partially Finished,Sump Pump,Workshop,Connecting Stairway
- Number of fireplaces: 1
- Fireplace features: Brick, Glass Doors, Mantel(s)
Interior area
- Total structure area: 4,092
- Total interior livable area: 3,952 sqft
- Finished area above ground: 2,952
- Finished area below ground: 1,000
Property
Parking
- Total spaces: 6
- Parking features: Garage Faces Front, Garage Door Opener, Concrete, Attached, Driveway
- Attached garage spaces: 2
- Uncovered spaces: 4
- Details: Garage Sqft: 506
Accessibility
- Accessibility features: None
Features
- Levels: Three
- Stories: 3
- Patio & porch: Deck, Patio, Porch, Screened
- Exterior features: Extensive Hardscape
- Pool features: None
Lot
- Size: 0.39 Acres
- Features: Corner Lot, Front Yard, Landscaped, Rear Yard, Corner Lot/Unit
Details
- Additional structures: Above Grade, Below Grade, Outbuilding
- Parcel number: 1402318091
- Zoning: R20
- Special conditions: Standard
Construction
Type & style
- Home type: SingleFamily
- Architectural style: Colonial
- Property subtype: Single Family Residence
Materials
- Frame
- Foundation: Active Radon Mitigation, Concrete Perimeter
- Roof: Architectural Shingle
Condition
- Excellent
- New construction: No
- Year built: 1989
Utilities & green energy
- Sewer: Public Sewer
- Water: Public
- Utilities for property: Underground Utilities
Community & neighborhood
Location
- Region: Ellicott City
- Subdivision: Enchanted Forest Estates
Other
Other facts
- Listing agreement: Exclusive Right To Sell
- Ownership: Fee Simple
- Road surface type: Paved
Price history
| Date | Event | Price |
|---|---|---|
| 8/23/2024 | Sold | $835,000+1.2%$211/sqft |
Source: | ||
| 7/30/2024 | Contingent | $825,000$209/sqft |
Source: | ||
| 7/26/2024 | Listed for sale | $825,000+213.7%$209/sqft |
Source: | ||
| 3/12/1999 | Sold | $263,000$67/sqft |
Source: Public Record Report a problem | ||
Public tax history
| Year | Property taxes | Tax assessment |
|---|---|---|
| 2025 | -- | $715,000 +7.5% |
| 2024 | $7,489 +4.9% | $665,100 +4.9% |
| 2023 | $7,137 +5.2% | $633,800 -4.7% |
Find assessor info on the county website
Neighborhood: 21042
Nearby schools
GreatSchools rating
- 8/10Manor Woods Elementary SchoolGrades: K-5Distance: 3.5 mi
- 9/10Burleigh Manor Middle SchoolGrades: 6-8Distance: 2.1 mi
- 9/10Mount Hebron High SchoolGrades: 9-12Distance: 1.3 mi
Schools provided by the listing agent
- Elementary: Manor Woods
- Middle: Burleigh Manor
- High: Mt. Hebron
- District: Howard County Public School System
Source: Bright MLS. This data may not be complete. We recommend contacting the local school district to confirm school assignments for this home.

Get pre-qualified for a loan
At Zillow Home Loans, we can pre-qualify you in as little as 5 minutes with no impact to your credit score.An equal housing lender. NMLS #10287.
Sell for more on Zillow
Get a free Zillow Showcase℠ listing and you could sell for .
$841,600
2% more+ $16,832
With Zillow Showcase(estimated)
$858,432
