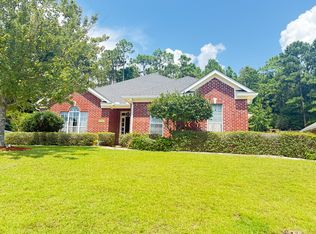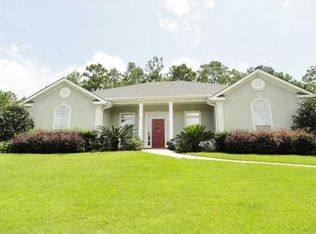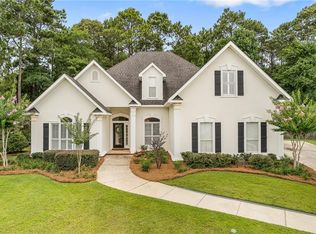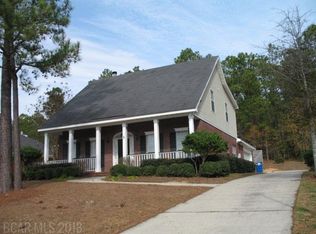Closed
$365,000
31418 Oak Ridge Dr, Spanish Fort, AL 36527
4beds
2,687sqft
Residential
Built in 1998
0.32 Acres Lot
$396,100 Zestimate®
$136/sqft
$2,289 Estimated rent
Home value
$396,100
$376,000 - $420,000
$2,289/mo
Zestimate® history
Loading...
Owner options
Explore your selling options
What's special
LOCATION, LOCATION!! This home sits in the cute small density subdivision of Oakridge, which is conveniently located to i-10, just minutes from restaurants/shopping at the Eastern Shore Centre, and less than a mile to the new SF Elementary and Rouses strip mall. When you walk in the front door, you will notice the 11ft ceiling, wood floors, heavy crown moulding, open to the large dining room with waynes coating. In the kitchen there are stainless steel appliances, granite countertops, custom cabinets, breakfast bar, with an eat in kitchen opening into a large private fenced backyard with a 20x20 porch perfect for entertaining. The oversized primary bedroom and en suite includes a double vanity, separate jetted tub, tiled shower and his & hers closets. The house has oversized bedrooms and the bronze fortified roof was replaced in 2021. You are minutes to I10 and approx 20 miles to I65. This home is move in ready. Call your favorite agent to schedule your showing!
Zillow last checked: 8 hours ago
Listing updated: August 30, 2023 at 01:02pm
Listed by:
Robert Tarziers PHONE:251-895-9278,
Coastal Alabama Real Estate
Bought with:
Colleen Black
EXP Realty Fairhope
Source: Baldwin Realtors,MLS#: 346254
Facts & features
Interior
Bedrooms & bathrooms
- Bedrooms: 4
- Bathrooms: 3
- Full bathrooms: 3
- Main level bedrooms: 4
Primary bedroom
- Features: 1st Floor Primary, Multiple Walk in Closets
- Level: Main
- Area: 316.2
- Dimensions: 17 x 18.6
Bedroom 2
- Level: Main
- Area: 249
- Dimensions: 16.6 x 15
Bedroom 3
- Level: Main
- Area: 282.2
- Dimensions: 16.6 x 17
Bedroom 4
- Level: Main
- Area: 219
- Dimensions: 14.6 x 15
Primary bathroom
- Features: Double Vanity, Jetted Tub, Separate Shower, Private Water Closet
Dining room
- Features: Breakfast Area-Kitchen, Separate Dining Room
- Level: Main
- Area: 280
- Dimensions: 20 x 14
Kitchen
- Level: Main
- Area: 168
- Dimensions: 14 x 12
Living room
- Level: Main
- Area: 400
- Dimensions: 20 x 20
Heating
- Electric, Central
Cooling
- Electric, Ceiling Fan(s)
Appliances
- Included: Dishwasher, Disposal, Convection Oven, Microwave, Electric Range, Refrigerator w/Ice Maker, Electric Water Heater
- Laundry: Main Level
Features
- Breakfast Bar, Eat-in Kitchen, Ceiling Fan(s), High Ceilings
- Flooring: Carpet, Tile, Wood
- Windows: Window Treatments, Double Pane Windows
- Has basement: No
- Number of fireplaces: 1
- Fireplace features: Living Room, Wood Burning
Interior area
- Total structure area: 2,687
- Total interior livable area: 2,687 sqft
Property
Parking
- Total spaces: 2
- Parking features: Attached, Garage, Three or More Vehicles, Garage Door Opener
- Has attached garage: Yes
- Covered spaces: 2
Features
- Levels: One
- Stories: 1
- Patio & porch: Patio, Rear Porch, Front Porch
- Exterior features: Irrigation Sprinkler, Termite Contract
- Has spa: Yes
- Fencing: Fenced
- Has view: Yes
- View description: None
- Waterfront features: No Waterfront
Lot
- Size: 0.32 Acres
- Dimensions: 69 x 199 x 12 x 121 x 16 x 122
- Features: Less than 1 acre, Irregular Lot, Few Trees, Subdivided
Details
- Parcel number: 3204203001002.090
- Zoning description: Single Family Residence
- Other equipment: Satellite Dish
Construction
Type & style
- Home type: SingleFamily
- Property subtype: Residential
Materials
- Aluminum Siding, Brick, EIFS, Vinyl Siding, Frame
- Foundation: Slab
- Roof: Dimensional,Ridge Vent
Condition
- Resale
- New construction: No
- Year built: 1998
Utilities & green energy
- Sewer: Public Sewer
- Water: Public, Spanish Fort Water
- Utilities for property: Cable Available, Underground Utilities, Riviera Utilities, Electricity Connected
Community & neighborhood
Security
- Security features: Smoke Detector(s), Security Lights, Security System
Location
- Region: Spanish Fort
- Subdivision: Oakridge
HOA & financial
HOA
- Has HOA: Yes
- HOA fee: $275 annually
- Services included: Association Management, Insurance, Maintenance Grounds, Taxes-Common Area
Other
Other facts
- Price range: $365K - $365K
- Ownership: Whole/Full
Price history
| Date | Event | Price |
|---|---|---|
| 8/28/2023 | Sold | $365,000-6.3%$136/sqft |
Source: | ||
| 5/21/2023 | Listed for sale | $389,500$145/sqft |
Source: | ||
Public tax history
| Year | Property taxes | Tax assessment |
|---|---|---|
| 2025 | $1,142 +1.8% | $32,960 +1.7% |
| 2024 | $1,121 -0.8% | $32,400 -0.8% |
| 2023 | $1,131 | $32,660 +18.9% |
Find assessor info on the county website
Neighborhood: 36527
Nearby schools
GreatSchools rating
- 10/10Spanish Fort Elementary SchoolGrades: PK-6Distance: 0.6 mi
- 10/10Spanish Fort Middle SchoolGrades: 7-8Distance: 3.6 mi
- 10/10Spanish Fort High SchoolGrades: 9-12Distance: 2.8 mi
Schools provided by the listing agent
- Elementary: Spanish Fort Elementary
- Middle: Spanish Fort Middle
- High: Spanish Fort High
Source: Baldwin Realtors. This data may not be complete. We recommend contacting the local school district to confirm school assignments for this home.

Get pre-qualified for a loan
At Zillow Home Loans, we can pre-qualify you in as little as 5 minutes with no impact to your credit score.An equal housing lender. NMLS #10287.



