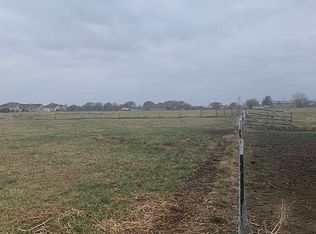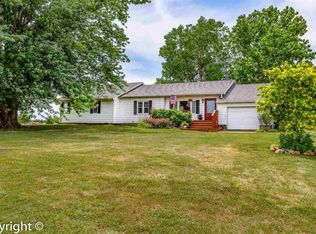Sold
Price Unknown
31415 Highway E, Green Ridge, MO 65332
4beds
3,365sqft
Single Family Residence
Built in 2017
5 Acres Lot
$625,400 Zestimate®
$--/sqft
$3,035 Estimated rent
Home value
$625,400
Estimated sales range
Not available
$3,035/mo
Zestimate® history
Loading...
Owner options
Explore your selling options
What's special
No shortcuts during construction of this beautiful 4 Bedroom, 3 Bath Ranch on 5 Acres. This home was built in 2017 and is still showing like a Brand New Home!! Two Fully Appliance Custom Kitchens with soft close custom cabinetry, granite counter tops, stainless appliances and open concept to living area. All 4 Bedrooms feature walk-in closets with custom shelving. Master Bedroom with ensuite bathroom featuring soaking tub, double sinks and quartz countertop. Ceiling fans with remote controls & USB Ports in outlets throughout the home. It has Diamond Kote engineered wood siding & Rockwool insulation. Covered Deck with 2 by Cedar Decking. Attached Garage is 795 Sq. Ft. with 9 ft. Doors. 2 outside chicken sheds 17x43 2017 & 18x30 2019 with 4x18 lean-to 2020. Yard Shed 8x8 2018. Entirely Fenced except the driveway.
Zillow last checked: 8 hours ago
Listing updated: March 07, 2025 at 09:38am
Listed by:
TINA L ROQUET 660-620-7788,
Preferred Properties 660-827-3550
Bought with:
TINA L ROQUET, 1999144193
Preferred Properties
Source: WCAR MO,MLS#: 99373
Facts & features
Interior
Bedrooms & bathrooms
- Bedrooms: 4
- Bathrooms: 3
- Full bathrooms: 3
Primary bedroom
- Description: M/Br W/Soaking Tub, Quartz Counter, Walk-In Closet
- Level: Main
- Area: 243.1
- Dimensions: 17 x 14.3
Bedroom 2
- Description: Walk-In Closet Custom Shelving
- Level: Main
- Area: 219.7
- Dimensions: 16.9 x 13
Bedroom 3
- Description: Walk-In Closet Custom Shelving
- Level: Lower
- Area: 249.92
- Dimensions: 14.2 x 17.6
Bedroom 4
- Description: Walk-In Closet Custom Shelving
- Level: Lower
- Area: 176.88
- Dimensions: 13.2 x 13.4
Dining room
- Description: Open Concept
- Level: Main
- Area: 237.38
- Dimensions: 16.6 x 14.3
Family room
- Description: Alderlea Wood Burning Stove, Walk-Out Basement.
- Level: Lower
- Length: 16.6
Kitchen
- Description: Fully Appliance Custom Cabinetry
- Features: Cabinets Wood, Custom Built Cabinet
- Level: Main
- Area: 171.6
- Dimensions: 12 x 14.3
Living room
- Description: Open Concept
- Level: Main
- Area: 292.16
- Dimensions: 16.6 x 17.6
Heating
- Forced Air, Electric, Heat Pump, Wood
Cooling
- Central Air, Electric
Appliances
- Included: Dishwasher, Electric Oven/Range, Disposal, Refrigerator, Vented Exhaust Fan, Dryer, Washer, Water Softener Owned, Whole House Water Filter, Electric Water Heater
- Laundry: Lower Level
Features
- Entrance Foyer
- Flooring: Carpet, Tile, Vinyl
- Doors: Atrium Door
- Windows: All, Thermal/Multi-Pane, Tilt-In, Vinyl, Drapes/Curtains/Rods: All Stay
- Basement: Full,Walk-Out Access
- Has fireplace: No
Interior area
- Total structure area: 3,575
- Total interior livable area: 3,365 sqft
- Finished area above ground: 1,740
Property
Parking
- Total spaces: 2
- Parking features: Attached
- Attached garage spaces: 2
Features
- Patio & porch: Covered, Patio
- Exterior features: Mailbox
- Fencing: Full
Lot
- Size: 5 Acres
Details
- Additional structures: Shed(s)
- Parcel number: 192103000005101
- Other equipment: Storm Shelter
Construction
Type & style
- Home type: SingleFamily
- Architectural style: Ranch
- Property subtype: Single Family Residence
Materials
- Stone, Engineered Wood Siding
- Foundation: Concrete Perimeter
- Roof: Composition
Condition
- New construction: No
- Year built: 2017
Utilities & green energy
- Electric: Supplier: CMEC, 220 Volts in Laundry, 220 Volts
- Sewer: Lagoon, Septic Tank
- Water: Well
Green energy
- Energy efficient items: Ceiling Fans, Wood Stove
Community & neighborhood
Security
- Security features: Smoke Detector(s)
Location
- Region: Green Ridge
- Subdivision: Other
Other
Other facts
- Road surface type: Asphalt
Price history
| Date | Event | Price |
|---|---|---|
| 3/7/2025 | Sold | -- |
Source: | ||
| 1/31/2025 | Pending sale | $650,000$193/sqft |
Source: | ||
Public tax history
| Year | Property taxes | Tax assessment |
|---|---|---|
| 2024 | $2,675 +0.9% | $52,640 |
| 2023 | $2,651 -0.1% | $52,640 +0.6% |
| 2022 | $2,654 +0.4% | $52,310 |
Find assessor info on the county website
Neighborhood: 65332
Nearby schools
GreatSchools rating
- 7/10Green Ridge Elementary SchoolGrades: K-6Distance: 4.3 mi
- 5/10Green Ridge High SchoolGrades: 7-12Distance: 4.3 mi
Schools provided by the listing agent
- District: Green Ridge
Source: WCAR MO. This data may not be complete. We recommend contacting the local school district to confirm school assignments for this home.

