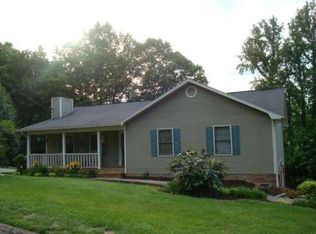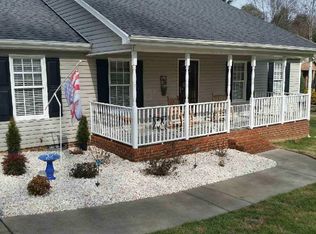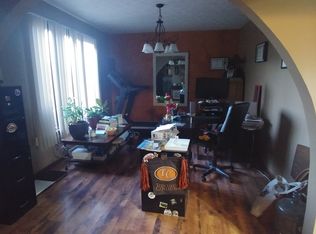Sold for $392,000
$392,000
3141 Winesap Rd, Kingsport, TN 37663
3beds
2,154sqft
Single Family Residence, Residential
Built in 1990
0.35 Acres Lot
$397,600 Zestimate®
$182/sqft
$2,300 Estimated rent
Home value
$397,600
Estimated sales range
Not available
$2,300/mo
Zestimate® history
Loading...
Owner options
Explore your selling options
What's special
Get ready to make memories in this fantastic 2,100 sq ft ranch-style home designed with families in mind! With 3 spacious bedrooms, 2.5 bathrooms, and a smart, functional layout, this home offers the space and features your crew needs to thrive.
Inside, you'll love the warm hardwood floors, elegant crown molding, and wide hallways that make everything feel open and welcoming. The heart of the home—a large eat-in kitchen—offers tons of cabinet storage, generous counter space, and room for everyone to gather, whether it's for family breakfasts or helping with homework while dinner's on.
Need even more space? Head downstairs to the finished den/family room, perfect for movie nights, a playroom, or even a potential 4th bedroom for guests or a home office.
Step outside to enjoy a fully fenced-in backyard, ideal for kids, pets, and backyard barbecues. There's even a storage shed for all your outdoor gear and extras, plus a 2-car drive-under garage with room to spare.
Set in a peaceful, family-friendly neighborhood with beautiful landscaping, this home has everything you need—and then some. All information deemed reliable but subject to buyers verification.
Zillow last checked: 8 hours ago
Listing updated: June 17, 2025 at 01:13pm
Listed by:
Matt Lorencen 423-741-1161,
Foundation Realty Group
Bought with:
Andy Phillips, 375210
Greater Impact Realty Jonesborough
Source: TVRMLS,MLS#: 9979929
Facts & features
Interior
Bedrooms & bathrooms
- Bedrooms: 3
- Bathrooms: 3
- Full bathrooms: 2
- 1/2 bathrooms: 1
Primary bedroom
- Level: Lower
Heating
- Central
Cooling
- Central Air
Appliances
- Included: Dishwasher, Electric Range, Microwave, Refrigerator
- Laundry: Electric Dryer Hookup, Washer Hookup
Features
- Master Downstairs, Eat-in Kitchen, Entrance Foyer, Granite Counters, Kitchen/Dining Combo
- Flooring: Ceramic Tile, Hardwood, Luxury Vinyl
- Windows: Double Pane Windows, Insulated Windows, Window Treatments
- Basement: Block,Exterior Entry,Garage Door,Heated,Interior Entry,Partial,Partially Finished,Plumbed,Walk-Out Access
- Number of fireplaces: 1
- Fireplace features: Great Room
Interior area
- Total structure area: 2,154
- Total interior livable area: 2,154 sqft
- Finished area below ground: 648
Property
Parking
- Total spaces: 2
- Parking features: Attached, Concrete, Garage Door Opener
- Attached garage spaces: 2
Features
- Levels: One
- Stories: 1
- Patio & porch: Back, Deck
- Fencing: Back Yard
Lot
- Size: 0.35 Acres
- Dimensions: 98 x 156
- Topography: Level, Sloped
Details
- Additional structures: Shed(s), Storage
- Parcel number: 106g B 015.00
- Zoning: Residential
Construction
Type & style
- Home type: SingleFamily
- Architectural style: Ranch
- Property subtype: Single Family Residence, Residential
Materials
- Brick, Vinyl Siding
- Foundation: Block
- Roof: Shingle
Condition
- Above Average
- New construction: No
- Year built: 1990
Utilities & green energy
- Sewer: Septic Tank
- Water: Public
Community & neighborhood
Location
- Region: Kingsport
- Subdivision: Applewalk Park
Other
Other facts
- Listing terms: Cash,Conventional,FHA,VA Loan
Price history
| Date | Event | Price |
|---|---|---|
| 6/17/2025 | Sold | $392,000-2%$182/sqft |
Source: TVRMLS #9979929 Report a problem | ||
| 5/11/2025 | Pending sale | $399,900$186/sqft |
Source: TVRMLS #9979929 Report a problem | ||
| 5/8/2025 | Listed for sale | $399,900+27.4%$186/sqft |
Source: TVRMLS #9979929 Report a problem | ||
| 3/7/2023 | Sold | $314,000+63.1%$146/sqft |
Source: TVRMLS #9948334 Report a problem | ||
| 9/13/2018 | Sold | $192,500-1.3%$89/sqft |
Source: TVRMLS #411429 Report a problem | ||
Public tax history
| Year | Property taxes | Tax assessment |
|---|---|---|
| 2024 | $1,382 +3.7% | $55,350 |
| 2023 | $1,332 +29.4% | $55,350 +29.4% |
| 2022 | $1,029 | $42,775 |
Find assessor info on the county website
Neighborhood: 37663
Nearby schools
GreatSchools rating
- 7/10Miller Perry Elementary SchoolGrades: PK-5Distance: 0.8 mi
- 4/10Sullivan Heights Middle SchoolGrades: 6-8Distance: 2.4 mi
- 7/10West Ridge High SchoolGrades: 9-12Distance: 5.7 mi
Schools provided by the listing agent
- Elementary: Miller Perry
- Middle: Sullivan Heights Middle
- High: West Ridge
Source: TVRMLS. This data may not be complete. We recommend contacting the local school district to confirm school assignments for this home.
Get pre-qualified for a loan
At Zillow Home Loans, we can pre-qualify you in as little as 5 minutes with no impact to your credit score.An equal housing lender. NMLS #10287.


