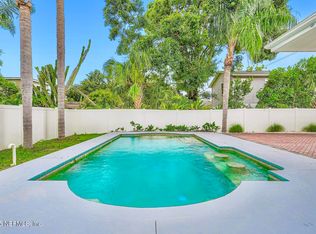**Location, Location, Location
This property is situated just two blocks West of Bayshore Boulevard, which features the world's longest continuous sidewalk. You'll find it within walking distance to Publix grocery store, a gym, Academy of Holy Names School, Roosevelt Elementary School, local parks, shops, restaurants, and bars. It is conveniently located near the Lee Roy Selmon Expressway, Gandy Bridge, SoHo, Hyde Park, downtown Tampa, MacDill Air Force Base, and Tampa International Airport. Additionally, it is nestled between Tampa General Hospital and HCA South Tampa Hospital.
You can easily park two cars by the main entrance of the home on Euclid Avenue. Step inside this beautifully updated, one-story ranch-style home featuring three bedrooms and two and a half bathrooms. The stunning kitchen boasts a large granite center island, a full granite backsplash, white wood cabinets, a spacious pantry, and all newer stainless steel appliances perfect for entertaining or enjoying dinner with your family.
As you enter through the main entrance on Euclid Avenue, you'll immediately appreciate the calming effect of the tropical backyard visible through the dining room window. The gorgeous kitchen follows, leading into the TV room and then the sitting room, which has a door that opens to the backyard.
This beautifully updated split-plan home offers two primary en-suites. Features include ceiling fans and luxury vinyl plank flooring throughout. The white plantation shutters add a tropical, coastal feel to the home.
Enjoy tranquil views of the tropical oasis backyard from your kitchen window. The picture window in the living room provides a picturesque zen view that is incredibly relaxing, especially in the open floor plan kitchen. The main home also offers a two-car storage space for your convenience.
The property boasts a private, fenced backyard that resembles a tropical oasis, complete with a new jacuzzi, outdoor shower, koi pond, professionally installed pavers, and lush landscaping.
In addition to the main home, there is a separate fenced-in two-story guest house that includes a red brick two-car driveway, a private gate entrance, a full kitchen, and a full bathroom. The upstairs one-room studio is ideal for a college student apartment, guest house, nanny suite, or mother-in-law suite, providing the ultimate privacy for you and your guests.
Furthermore, beneath the detached studio, you'll find a spacious 600 sq. ft. room with a window unit. This versatile space can serve as a home gym, office, game room, man cave, workshop, or extra storage area, complemented by an additional paved parking area for four vehicles out front.
Don't miss your chance! Schedule a private showing to tour your next home today!
Renter is responsible for all utilities
To secure you must:
1. Apply (complete an application)
2. Qualify
3. Pay Deposit to take off market
4. Upon signing You'll pay First month's Rent, Security Deposit, Pet Fee (not deposit) (Additional security deposit may be requested based on credit score).
No Smoking Inside or near doors
House for rent
Accepts Zillow applications
$4,840/mo
3141 W Euclid Ave, Tampa, FL 33629
4beds
2,206sqft
Price may not include required fees and charges.
Single family residence
Available now
Small dogs OK
Central air, wall unit
In unit laundry
-- Parking
Heat pump
What's special
One-story ranch-style homeFull granite backsplashTwo primary en-suitesLarge granite center islandTropical backyardSitting roomVersatile space
- 38 days
- on Zillow |
- -- |
- -- |
Travel times
Facts & features
Interior
Bedrooms & bathrooms
- Bedrooms: 4
- Bathrooms: 4
- Full bathrooms: 3
- 1/2 bathrooms: 1
Heating
- Heat Pump
Cooling
- Central Air, Wall Unit
Appliances
- Included: Dryer, Freezer, Microwave, Oven, Refrigerator, Washer
- Laundry: In Unit
Interior area
- Total interior livable area: 2,206 sqft
Property
Parking
- Details: Contact manager
Features
- Exterior features: Bicycle storage, New Jacuzzi, No Utilities included in rent, Outdoor shower, Private backyard tropical oasis, Two seperate 2 car storage areas, Two seperate fenced backyards (1 per ea home) with plenty of parking for 8 cars total, open floor plan, seperate guest house with kitchen & bathroom, stunning kitchen
Details
- Parcel number: 1829343UM000000001101A
Construction
Type & style
- Home type: SingleFamily
- Property subtype: Single Family Residence
Community & HOA
Location
- Region: Tampa
Financial & listing details
- Lease term: 1 Year
Price history
| Date | Event | Price |
|---|---|---|
| 7/8/2025 | Price change | $4,840-8.2%$2/sqft |
Source: Zillow Rentals | ||
| 6/11/2025 | Listed for rent | $5,274$2/sqft |
Source: Zillow Rentals | ||
| 7/29/2011 | Sold | $167,000-24.1%$76/sqft |
Source: Stellar MLS #T2459701 | ||
| 4/22/2011 | Price change | $220,000-6.4%$100/sqft |
Source: LIST with BEGGINS #T2459701 | ||
| 3/5/2011 | Price change | $235,000-6%$107/sqft |
Source: CENTURY 21 LIST with BEGGINS #T2459701 | ||
![[object Object]](https://photos.zillowstatic.com/fp/87f7d8d30429882be213fad95702ce5b-p_i.jpg)
