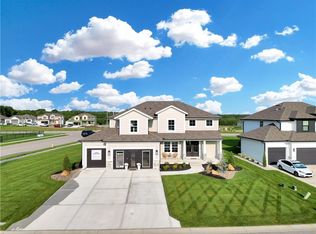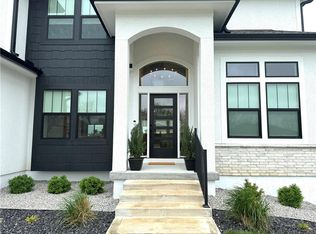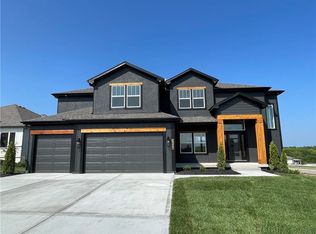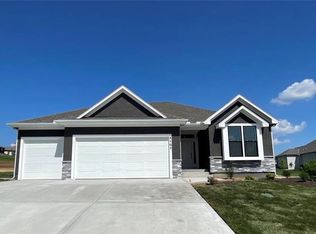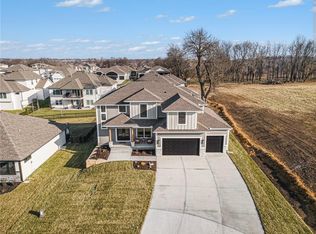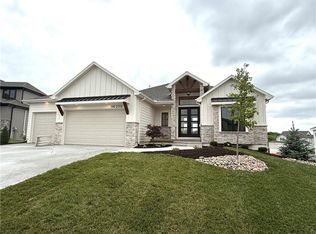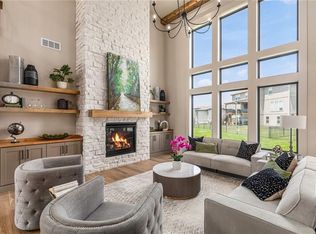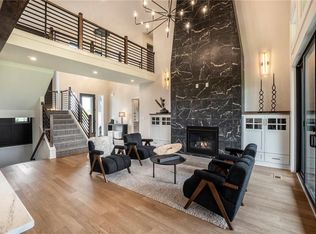Ask about the Developer/Builder $10,000 INCENTIVE PROMO!!! Home is complete, staged and ready for a contract!! "The Fireside" is an exceptional 5-bedroom, 4-bath residence with an open concept. From the moment you step inside, you’ll be captivated by the impressive curved entry staircase that sets the tone for the rest of the home. The heart of this home is the breathtaking kitchen, designed for both functionality and style. It boasts a massive island that’s perfect for family gatherings or casual meals and a large walk-in pantry. The upgraded countertops and exquisite backsplash add a touch of luxury. This home offers a main floor bedroom with full bathroom so you decide whether it is a 1 1/2 or 2 story. Upstairs includes a large master bedroom and bathroom with double vanity, free standing tub, and large walk-in shower. This home is loaded with extra trim and indirect lighting everywhere and under all vanities! The thoughtful design and high-quality finishes throughout ensure that every corner of this home exudes charm and sophistication. Professional landscaping and sprinkler system included in price. Basement can be finished too. Virtual tour is on this listing, but lower level finished is not included in the price. On Large corner lot across from the subdivision pool and playground. Agents can come to meet any time, any day, by appointment, they live close by. Office hours are Wed through Sunday 12-5pm.
Active
$679,900
3141 SW Summit View Trl, Lees Summit, MO 64082
5beds
2,757sqft
Est.:
Single Family Residence
Built in 2025
0.27 Acres Lot
$-- Zestimate®
$247/sqft
$64/mo HOA
What's special
Upgraded countertopsLarge corner lotDouble vanityOpen conceptFree standing tubLarge walk-in showerLarge walk-in pantry
- 272 days |
- 797 |
- 54 |
Zillow last checked: 8 hours ago
Listing updated: January 04, 2026 at 03:11pm
Listing Provided by:
Sandra Kenney 816-517-2722,
Chartwell Realty LLC,
Emily Thornton 913-543-0054,
Chartwell Realty LLC
Source: Heartland MLS as distributed by MLS GRID,MLS#: 2542473
Tour with a local agent
Facts & features
Interior
Bedrooms & bathrooms
- Bedrooms: 5
- Bathrooms: 4
- Full bathrooms: 4
Primary bedroom
- Features: Carpet, Walk-In Closet(s)
- Level: Second
- Dimensions: 14 x 17
Bedroom 2
- Level: First
- Dimensions: 12 x 12
Bedroom 3
- Features: Carpet, Ceiling Fan(s), Walk-In Closet(s)
- Level: Second
- Dimensions: 12 x 12
Bedroom 4
- Features: Carpet, Ceiling Fan(s), Walk-In Closet(s)
- Level: Second
- Dimensions: 13 x 13
Bedroom 5
- Features: Carpet, Ceiling Fan(s), Walk-In Closet(s)
- Level: Second
- Dimensions: 12 x 12
Primary bathroom
- Features: Ceramic Tiles, Double Vanity, Separate Shower And Tub
- Level: Second
- Dimensions: 13 x 10
Bathroom 1
- Features: Ceramic Tiles, Shower Only
- Level: First
- Dimensions: 6 x 9
Bathroom 2
- Features: Ceramic Tiles, Shower Only
- Level: Second
- Dimensions: 7 x 8
Bathroom 3
- Features: Ceramic Tiles, Double Vanity, Shower Over Tub
- Level: Second
- Dimensions: 6 x 12
Dining room
- Level: First
- Dimensions: 13 x 10
Great room
- Features: Built-in Features, Ceiling Fan(s), Fireplace
- Level: First
- Dimensions: 20 x 16
Kitchen
- Features: Granite Counters, Kitchen Island, Pantry
- Level: First
- Dimensions: 10 x 16
Laundry
- Features: Ceramic Tiles
- Level: Second
- Dimensions: 8 x 8
Other
- Features: Wood Floor
- Level: First
- Dimensions: 4 x 8
Heating
- Forced Air
Cooling
- Electric
Appliances
- Included: Dishwasher, Disposal, Microwave, Refrigerator, Gas Range
- Laundry: Electric Dryer Hookup, Upper Level
Features
- Custom Cabinets, Kitchen Island, Pantry, Stained Cabinets, Vaulted Ceiling(s), Walk-In Closet(s)
- Flooring: Carpet, Ceramic Tile, Wood
- Windows: Thermal Windows
- Basement: Egress Window(s),Interior Entry
- Number of fireplaces: 1
- Fireplace features: Gas Starter, Great Room
Interior area
- Total structure area: 2,757
- Total interior livable area: 2,757 sqft
- Finished area above ground: 2,757
- Finished area below ground: 0
Property
Parking
- Total spaces: 3
- Parking features: Attached, Garage Faces Front
- Attached garage spaces: 3
Lot
- Size: 0.27 Acres
- Dimensions: 90 x 158
- Features: City Lot, Corner Lot
Details
- Parcel number: 99999
Construction
Type & style
- Home type: SingleFamily
- Architectural style: Traditional
- Property subtype: Single Family Residence
Materials
- Stone Trim, Stucco & Frame
- Roof: Composition
Condition
- Under Construction
- New construction: Yes
- Year built: 2025
Details
- Builder model: The Fireside
- Builder name: Bill Kenney Homes
Utilities & green energy
- Sewer: Public Sewer
- Water: Public
Community & HOA
Community
- Security: Security System, Smoke Detector(s)
- Subdivision: Summit View Farms
HOA
- Has HOA: Yes
- Amenities included: Play Area, Pool
- Services included: Management, Trash
- HOA fee: $768 annually
- HOA name: Summit View Farms HOA
Location
- Region: Lees Summit
Financial & listing details
- Price per square foot: $247/sqft
- Annual tax amount: $9,251
- Date on market: 4/10/2025
- Listing terms: Cash,Conventional,FHA
- Ownership: Private
Estimated market value
Not available
Estimated sales range
Not available
Not available
Price history
Price history
| Date | Event | Price |
|---|---|---|
| 4/10/2025 | Listed for sale | $679,900$247/sqft |
Source: | ||
Public tax history
Public tax history
Tax history is unavailable.BuyAbility℠ payment
Est. payment
$4,236/mo
Principal & interest
$3265
Property taxes
$669
Other costs
$302
Climate risks
Neighborhood: 64082
Nearby schools
GreatSchools rating
- 8/10Summit Pointe Elementary SchoolGrades: K-5Distance: 0.6 mi
- 6/10Summit Lakes Middle SchoolGrades: 6-8Distance: 2.2 mi
- 9/10Lee's Summit West High SchoolGrades: 9-12Distance: 1.5 mi
Schools provided by the listing agent
- Elementary: Summit Pointe
- Middle: Summit Lakes
- High: Lee's Summit West
Source: Heartland MLS as distributed by MLS GRID. This data may not be complete. We recommend contacting the local school district to confirm school assignments for this home.
- Loading
- Loading
