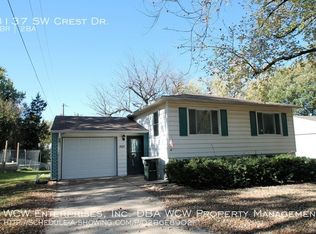Sold on 08/30/24
Price Unknown
3141 SW Crest Dr, Topeka, KS 66614
4beds
1,592sqft
Single Family Residence, Residential
Built in 1962
8,276.4 Square Feet Lot
$196,100 Zestimate®
$--/sqft
$2,002 Estimated rent
Home value
$196,100
$186,000 - $208,000
$2,002/mo
Zestimate® history
Loading...
Owner options
Explore your selling options
What's special
Fantastic layout and another example of the unique construction in this neighborhood and for this split level. On a nice fenced corner lot, enter this home and travel downstairs to the open and large eat-in kitchen, large bedroom en-suite with full bath and walk-in closet all adjacent to the laundry/mudroom and backyard entrance. Upstairs is the living/family room with 3 more bedrooms and another full bath. Nice storage in the many closets and extended attached garage. Great bones behind the stuff, you will have to make it your own!
Zillow last checked: 8 hours ago
Listing updated: August 30, 2024 at 09:20am
Listed by:
Darin Stephens 785-250-7278,
Stone & Story RE Group, LLC
Bought with:
Jasmine Benibo
KW Realty Key Partners, LLC
Source: Sunflower AOR,MLS#: 235086
Facts & features
Interior
Bedrooms & bathrooms
- Bedrooms: 4
- Bathrooms: 2
- Full bathrooms: 2
Primary bedroom
- Level: Lower
- Area: 127.54
- Dimensions: 9.11 x 14.0
Bedroom 2
- Level: Upper
- Area: 121.8
- Dimensions: 10.5 x 11.6
Bedroom 3
- Level: Upper
- Area: 121.8
- Dimensions: 10.5 x 11.6
Bedroom 4
- Level: Upper
- Area: 106.05
- Dimensions: 10.5 x 10.1
Kitchen
- Level: Lower
- Area: 281.97
- Dimensions: 11.7 x 24.1
Laundry
- Level: Lower
Living room
- Level: Main
- Area: 249.75
- Dimensions: 13.5 x 18.5
Heating
- Natural Gas
Cooling
- Central Air
Appliances
- Laundry: Main Level, Separate Room
Features
- Sheetrock
- Flooring: Hardwood, Ceramic Tile, Carpet
- Basement: Concrete,Partial,Finished
- Has fireplace: No
Interior area
- Total structure area: 1,592
- Total interior livable area: 1,592 sqft
- Finished area above ground: 812
- Finished area below ground: 780
Property
Parking
- Parking features: Attached
- Has attached garage: Yes
Features
- Levels: Multi/Split
- Patio & porch: Patio
- Fencing: Fenced,Chain Link
Lot
- Size: 8,276 sqft
- Dimensions: 105 x 96
- Features: Corner Lot, Sidewalk
Details
- Parcel number: R58873
- Special conditions: Standard,Arm's Length
Construction
Type & style
- Home type: SingleFamily
- Property subtype: Single Family Residence, Residential
Materials
- Frame
- Roof: Composition
Condition
- Year built: 1962
Utilities & green energy
- Water: Public
Community & neighborhood
Location
- Region: Topeka
- Subdivision: Old Farm Addn
Price history
| Date | Event | Price |
|---|---|---|
| 8/30/2024 | Sold | -- |
Source: | ||
| 8/5/2024 | Pending sale | $169,900$107/sqft |
Source: | ||
| 7/15/2024 | Listed for sale | $169,900+46.5%$107/sqft |
Source: | ||
| 9/13/2019 | Sold | -- |
Source: | ||
| 8/9/2019 | Price change | $116,000-6.1%$73/sqft |
Source: Keller Williams One Legacy Partners #208264 | ||
Public tax history
| Year | Property taxes | Tax assessment |
|---|---|---|
| 2025 | -- | $19,023 +2% |
| 2024 | $2,605 -1.3% | $18,651 +2% |
| 2023 | $2,640 +10.5% | $18,285 +14% |
Find assessor info on the county website
Neighborhood: Burnett's
Nearby schools
GreatSchools rating
- 5/10Mceachron Elementary SchoolGrades: PK-5Distance: 0.5 mi
- 6/10Marjorie French Middle SchoolGrades: 6-8Distance: 0.3 mi
- 3/10Topeka West High SchoolGrades: 9-12Distance: 1.4 mi
Schools provided by the listing agent
- Elementary: McEachron Elementary School/USD 501
- Middle: French Middle School/USD 501
- High: Topeka West High School/USD 501
Source: Sunflower AOR. This data may not be complete. We recommend contacting the local school district to confirm school assignments for this home.
