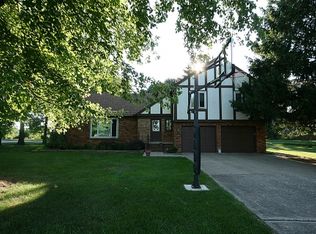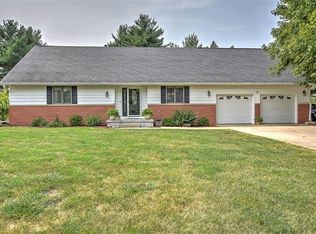Sold for $260,000
$260,000
3141 S Taylor Rd, Decatur, IL 62521
4beds
2,321sqft
Single Family
Built in 1968
0.98 Acres Lot
$292,100 Zestimate®
$112/sqft
$2,554 Estimated rent
Home value
$292,100
$277,000 - $310,000
$2,554/mo
Zestimate® history
Loading...
Owner options
Explore your selling options
What's special
Stately Brick Ranch on just under an acre on Decatur's south side near South Side Country Club. Sprawling floor plan offers space for all your needs. Hardwood floors in main living area. Master has a bath that is also accessible from another bedroom that would make a great nursery or can be closed off to make a private master suite. The Sunroom on back offers relaxing views. On the back of the attached garage is a heated workshop area that is great for the hobbyist or could be a home studio or exercise room! There are also 2 sheds with electric, a dog run and a 28x51 detached Coach House garage built in 2010!! Store all your toys or make it your dream workshop. Back inside the family room has a built in entertainment/bookcase and a gas fireplace. Great floorplan, great space, great garage/workshop space, Great Home!!
Facts & features
Interior
Bedrooms & bathrooms
- Bedrooms: 4
- Bathrooms: 3
- Full bathrooms: 2
- 1/2 bathrooms: 1
Heating
- Gas
Cooling
- Central
Appliances
- Included: Dishwasher, Dryer, Microwave, Range / Oven, Refrigerator, Washer
Features
- Pantry, Walk-in Closet, Breakfast Nook, Fireplace Gas, Workshop Area, Zoned Heat Sys, Security System, Whole Hse Fan, Attic
- Has fireplace: Yes
Interior area
- Total interior livable area: 2,321 sqft
Property
Parking
- Total spaces: 6
- Parking features: Garage - Attached
Features
- Exterior features: Brick
Lot
- Size: 0.98 Acres
Details
- Parcel number: 171233176025
- Zoning: RES
Construction
Type & style
- Home type: SingleFamily
- Property subtype: Single Family
Materials
- brick
- Foundation: Crawl/Raised
Condition
- Year built: 1968
Utilities & green energy
- Water: Public
Community & neighborhood
Location
- Region: Decatur
Other
Other facts
- Appliances: Dishwasher, Dryer, Range, Refrigerator, Washer, Microwave, Oven
- Cooling: Central
- Interior Features: Pantry, Walk-in Closet, Breakfast Nook, Fireplace Gas, Workshop Area, Zoned Heat Sys, Security System, Whole Hse Fan, Attic
- Lake Front YN: 0
- Roof: Shingle
- Sewer Desc: City Sewer
- Basement YN: 0
- Exterior Features: Shed, Outbuildings
- Foundation Type: Crawl
- Water Source: Public
- Laundryon Main YN: 1
- Master Bath YN: 1
- Masterbedroomon Main YN: 1
- Property Sub Type: Single Family
- Road Surface Type: Concrete
- Style: Ranch
- Tax Exemption: Sr. Homestead, Homestead
- Numberof Fireplaces: 1
- Heating: Hot Water
- Zoning: RES
- Water Heater: Gas
- Numof Rooms: 12
- Possession: Negotiable
- Restrictions YN: 0
- Porch: Patio
- Garage Spaces: 6.00
- Tax Year: 2020
- Tax Amount: 7200.00
- Road surface type: Concrete
Price history
| Date | Event | Price |
|---|---|---|
| 10/6/2023 | Sold | $260,000+15.6%$112/sqft |
Source: Public Record Report a problem | ||
| 12/22/2021 | Sold | $225,000+4.7%$97/sqft |
Source: Public Record Report a problem | ||
| 6/4/2021 | Sold | $215,000-4.4%$93/sqft |
Source: | ||
| 5/19/2021 | Pending sale | $225,000$97/sqft |
Source: | ||
| 4/29/2021 | Contingent | $225,000$97/sqft |
Source: | ||
Public tax history
| Year | Property taxes | Tax assessment |
|---|---|---|
| 2024 | $9,031 +25.3% | $99,452 +16.4% |
| 2023 | $7,210 -4.3% | $85,448 +4.8% |
| 2022 | $7,534 +7.2% | $81,520 +5.1% |
Find assessor info on the county website
Neighborhood: 62521
Nearby schools
GreatSchools rating
- 2/10South Shores Elementary SchoolGrades: K-6Distance: 1.9 mi
- 1/10Stephen Decatur Middle SchoolGrades: 7-8Distance: 6.4 mi
- 2/10Eisenhower High SchoolGrades: 9-12Distance: 3.4 mi
Schools provided by the listing agent
- District: Decatur Dist 61
Source: The MLS. This data may not be complete. We recommend contacting the local school district to confirm school assignments for this home.
Get pre-qualified for a loan
At Zillow Home Loans, we can pre-qualify you in as little as 5 minutes with no impact to your credit score.An equal housing lender. NMLS #10287.

