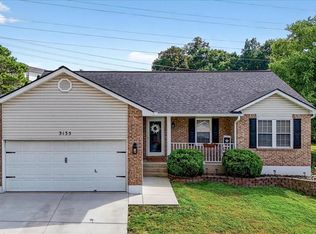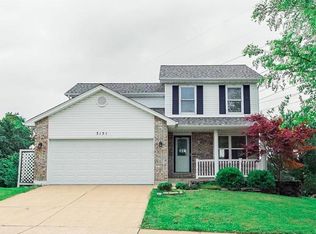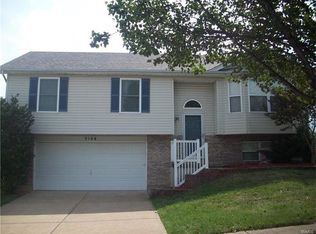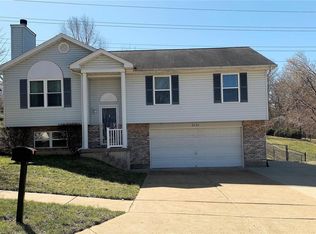Check out this SPECTACULAR ARNOLD home w/FABULOUS location, and located in the Fox C-6 School District! This remarkable ranch style home shows immaculately, and offers a THREE car garage to boot. Immediately fall in love w/this exceptional open an inviting floor plan featuring vaulted ceilings, wood burning fireplace, newer windows throughout, and beautiful laminate flooring. FABULOUS UP DATED eat-in kitchen includes all the bells & whistles such as custom back splash, maple cabinetry, beautiful counter tops, and a set of SS appliances to remain for your cooking pleasures. Three GENEROUS size bedrooms provide ample closet space, with two full baths. Finished lower includes added square footage with custom bar area, half bath, fireplace, and walk out. The ideal space for the entertainer, or gamer of the family. For the out door lover enjoy time spent on your private patio area. This community is well established and comes with two stocked ponds great for fishing. A MUST SEE HOME!
This property is off market, which means it's not currently listed for sale or rent on Zillow. This may be different from what's available on other websites or public sources.



