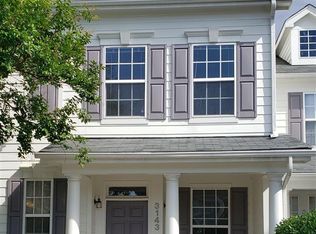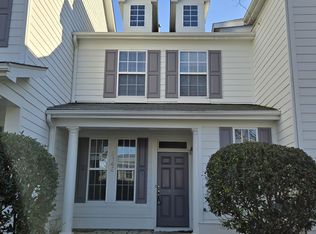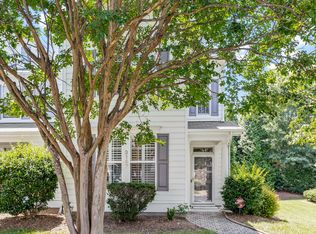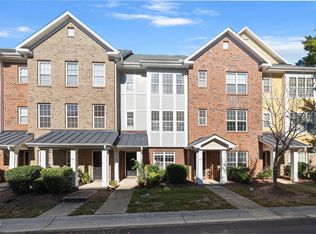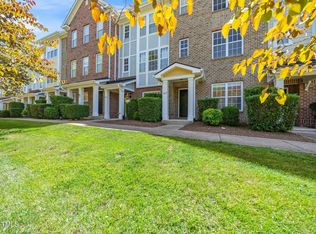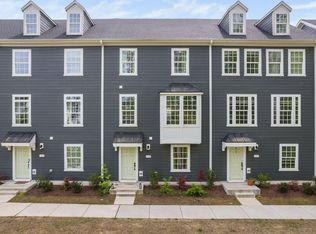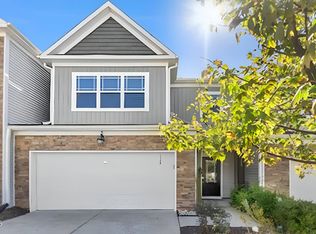Welcome to this stunning end-unit townhome located in the highly sought-after Twin Lakes neighborhood in Cary! FULLY UPDATED & Move-In Ready! As you enter, you're greeted by hardwood floors and updated light fixtures. Enjoy brand NEW INTERIOR PAINT throughout, freshly PAINTED CABINETS, quartz countertops, and stainless steel appliances in the spacious kitchen. With abundant cabinet storage and a HUGE island, this kitchen is perfect for both everyday living and entertaining. The light-filled living and dining areas benefit from extra windows on this end unit, offering a bright and welcoming atmosphere. No carpet anywhere—hardwood stairs and flooring continue throughout the second floor! Upstairs, you'll find two generously sized bedrooms, including a large primary suite with TWO closets and a private en-suite bathroom. A versatile loft space and second bedroom share a full hallway bathroom, and the laundry area is conveniently located upstairs—washer and dryer convey! Bathrooms also feature updated quartz countertops and LVP flooring. Step outside to a private screened-in patio with an attached storage shed, ideal for outdoor relaxation and extra storage. HVAC and water heater replaced in 2019 for added peace of mind! Roof 2016. The Twin Lakes community offers fantastic amenities including a pool, playground, tennis courts, sand volleyball, neighborhood parks, and greenway access. All this in a prime Cary location—just minutes to Wegmans, Park West Village (3 miles), RTP, and RDU (less than 5 miles)!
For sale
Price cut: $5K (1/4)
$385,000
3141 Rapid Falls Rd, Cary, NC 27519
2beds
1,798sqft
Est.:
Townhouse, Residential
Built in 2007
1,742.4 Square Feet Lot
$374,800 Zestimate®
$214/sqft
$224/mo HOA
What's special
End-unit townhomeVersatile loft spaceHardwood floorsUpdated light fixturesHuge islandExtra windowsLarge primary suite
- 71 days |
- 917 |
- 37 |
Zillow last checked: 8 hours ago
Listing updated: January 04, 2026 at 11:52am
Listed by:
Laurene Sieli 650-228-4928,
Redfin Corporation
Source: Doorify MLS,MLS#: 10130235
Tour with a local agent
Facts & features
Interior
Bedrooms & bathrooms
- Bedrooms: 2
- Bathrooms: 3
- Full bathrooms: 2
- 1/2 bathrooms: 1
Heating
- Forced Air
Cooling
- Central Air
Features
- Kitchen Island, Open Floorplan, Walk-In Shower
- Flooring: Hardwood
Interior area
- Total structure area: 1,798
- Total interior livable area: 1,798 sqft
- Finished area above ground: 1,798
- Finished area below ground: 0
Property
Parking
- Total spaces: 1
- Parking features: Open
- Uncovered spaces: 1
Features
- Levels: Two
- Stories: 2
- Patio & porch: Front Porch, Screened
- Has view: Yes
Lot
- Size: 1,742.4 Square Feet
Details
- Parcel number: 0745.01484229.000
- Special conditions: Standard
Construction
Type & style
- Home type: Townhouse
- Architectural style: Transitional
- Property subtype: Townhouse, Residential
Materials
- Vinyl Siding
- Foundation: Permanent
- Roof: Shingle
Condition
- New construction: No
- Year built: 2007
Utilities & green energy
- Sewer: Public Sewer
- Water: Public
Community & HOA
Community
- Subdivision: Twin Lakes
HOA
- Has HOA: Yes
- Services included: None
- HOA fee: $224 monthly
- Additional fee info: Second HOA Fee $240 Quarterly
Location
- Region: Cary
Financial & listing details
- Price per square foot: $214/sqft
- Tax assessed value: $394,944
- Annual tax amount: $3,405
- Date on market: 10/29/2025
Estimated market value
$374,800
$356,000 - $394,000
$2,058/mo
Price history
Price history
| Date | Event | Price |
|---|---|---|
| 1/4/2026 | Price change | $385,000-1.3%$214/sqft |
Source: | ||
| 10/29/2025 | Listed for sale | $390,000$217/sqft |
Source: | ||
| 9/17/2025 | Listing removed | $390,000$217/sqft |
Source: | ||
| 8/12/2025 | Price change | $390,000-2.3%$217/sqft |
Source: | ||
| 7/31/2025 | Price change | $399,000-1.5%$222/sqft |
Source: | ||
Public tax history
Public tax history
| Year | Property taxes | Tax assessment |
|---|---|---|
| 2025 | $3,405 +2.2% | $394,944 |
| 2024 | $3,332 +26.4% | $394,944 +51.3% |
| 2023 | $2,636 +3.9% | $261,050 |
Find assessor info on the county website
BuyAbility℠ payment
Est. payment
$2,413/mo
Principal & interest
$1836
HOA Fees
$224
Other costs
$353
Climate risks
Neighborhood: 27519
Nearby schools
GreatSchools rating
- 9/10Cedar Fork ElementaryGrades: PK-5Distance: 0.7 mi
- 10/10West Cary Middle SchoolGrades: 6-8Distance: 3.8 mi
- 10/10Panther Creek HighGrades: 9-12Distance: 2.2 mi
Schools provided by the listing agent
- Elementary: Wake - Cedar Fork
- Middle: Wake - West Cary
- High: Wake - Panther Creek
Source: Doorify MLS. This data may not be complete. We recommend contacting the local school district to confirm school assignments for this home.
- Loading
- Loading
