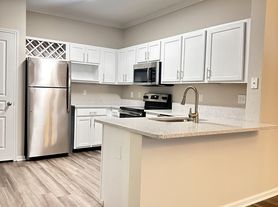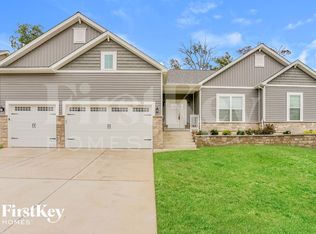A 4 bed room, with 2.5 bath in 1.5 floor plan individual house. Very close to Mastercard office. Everything is near by. 1.5 STORY HOME ON A DOUBLE LOT (.63 of an acre) 3 car garage situated on a cul-de-sac in highly sought after location! This well maintained 4 bed 2.5 bath home features huge main floor master bedroom suite, soaring 2 sty great rm w/ Palladian windows, brick gas fireplace, t-staircase, huge open kitchen w/tons of white cabinets & counterspace, new stainless steel refrigerator, adjoining breakfast rm, main floor laundry, wood floors on the main level & carpeting in liv rm, master bed, & 2nd floor. Second level features 3 bedrooms & a Jack-n-Jill bath! Generous closet space in all of the bedrooms! Need to fill the rental application thru an rental agency to take it forward the application
Renter is responsible for Gas, electric, water and other utilities.
House for rent
Accepts Zillow applications
$3,000/mo
3141 Post Run Dr, O'Fallon, MO 63368
4beds
2,708sqft
Price may not include required fees and charges.
Single family residence
Available now
Cats, small dogs OK
Central air
In unit laundry
Attached garage parking
Forced air
What's special
Brick gas fireplaceDouble lotGenerous closet spaceOpen kitchenNew stainless steel refrigeratorPalladian windowsAdjoining breakfast rm
- 42 days |
- -- |
- -- |
Travel times
Facts & features
Interior
Bedrooms & bathrooms
- Bedrooms: 4
- Bathrooms: 3
- Full bathrooms: 3
Heating
- Forced Air
Cooling
- Central Air
Appliances
- Included: Dishwasher, Dryer, Freezer, Microwave, Oven, Refrigerator, Washer
- Laundry: In Unit
Features
- Flooring: Carpet, Hardwood, Tile
Interior area
- Total interior livable area: 2,708 sqft
Property
Parking
- Parking features: Attached
- Has attached garage: Yes
- Details: Contact manager
Features
- Exterior features: Electric Vehicle Charging Station, Electricity not included in rent, Gas not included in rent, Heating system: Forced Air, Water not included in rent
Details
- Parcel number: 4003680580000340000000
Construction
Type & style
- Home type: SingleFamily
- Property subtype: Single Family Residence
Community & HOA
Location
- Region: Ofallon
Financial & listing details
- Lease term: 1 Year
Price history
| Date | Event | Price |
|---|---|---|
| 9/8/2025 | Listed for rent | $3,000$1/sqft |
Source: Zillow Rentals | ||
| 4/7/2023 | Sold | -- |
Source: | ||
| 4/5/2023 | Pending sale | $449,000$166/sqft |
Source: | ||
| 3/14/2023 | Contingent | $449,000$166/sqft |
Source: | ||
| 3/8/2023 | Price change | $449,000-10.2%$166/sqft |
Source: | ||

