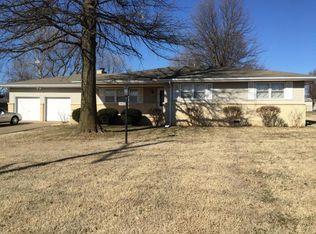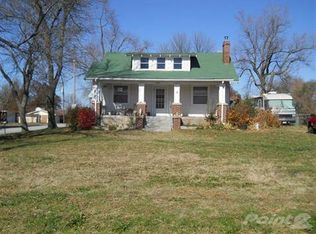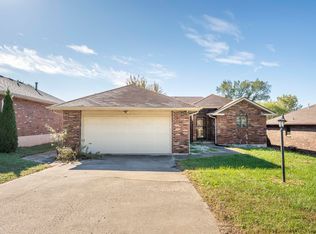Closed
Price Unknown
3141 N Delaware Avenue, Springfield, MO 65803
3beds
2,121sqft
Single Family Residence
Built in 1964
0.32 Acres Lot
$252,800 Zestimate®
$--/sqft
$1,964 Estimated rent
Home value
$252,800
$238,000 - $268,000
$1,964/mo
Zestimate® history
Loading...
Owner options
Explore your selling options
What's special
This spacious all brick home is situated on a corner lot. A large covered porch with no stairs to enter the home greets you at the front door. The home offers 3 spacious bedrooms, 2 full baths, family room, formal dining, kitchen/dining/hearth room w/wood stove fire place adjacent to the sunroom. The wood stove can heat the entire home. Additionally, the 14x20 heated and cooled all seasons sunroom adds an additional 280 sq ft to the existing 1841 sq ft home for a total of 2121 sq ft. Sliding windows opens the entire sunroom to the outdoors! Off the sunroom there is large shaded patio with a paved sidewalk leading to the large two car garage. The roof, gutters (with top of the line gutter helmet gutter guards), soffit/facia were all replaced in 2019. Fully fenced back yard with double gate access. Located in desirable Truman, Pleasant View and Hillcrest schools districts.
Zillow last checked: 8 hours ago
Listing updated: August 02, 2024 at 02:56pm
Listed by:
Jacob Reynolds 417-576-4654,
Murney Associates - Primrose
Bought with:
Adam Graddy, 2004014961
Keller Williams
Source: SOMOMLS,MLS#: 60234162
Facts & features
Interior
Bedrooms & bathrooms
- Bedrooms: 3
- Bathrooms: 2
- Full bathrooms: 2
Heating
- Central, Fireplace(s), Forced Air, Other, Stove, Electric, Natural Gas, Wood
Cooling
- Attic Fan, Ceiling Fan(s), Central Air
Appliances
- Included: Electric Cooktop, Dishwasher, Disposal, Electric Water Heater, Exhaust Fan
- Laundry: W/D Hookup
Features
- Marble Counters, High Speed Internet, Solid Surface Counters, Walk-in Shower
- Flooring: Carpet, Marble, See Remarks
- Doors: Storm Door(s)
- Windows: Double Pane Windows
- Has basement: No
- Attic: Pull Down Stairs
- Has fireplace: Yes
- Fireplace features: Blower Fan, Wood Burning
Interior area
- Total structure area: 2,121
- Total interior livable area: 2,121 sqft
- Finished area above ground: 2,121
- Finished area below ground: 0
Property
Parking
- Total spaces: 2
- Parking features: Driveway, Garage Door Opener, Garage Faces Side, Paved
- Attached garage spaces: 2
- Has uncovered spaces: Yes
Accessibility
- Accessibility features: Accessible Entrance, Accessible Hallway(s)
Features
- Levels: One
- Stories: 1
- Patio & porch: Covered, Front Porch, Glass Enclosed, Patio, Rear Porch
- Exterior features: Other, Rain Gutters
- Fencing: Chain Link,Full
Lot
- Size: 0.32 Acres
- Dimensions: 106 x 132
- Features: Corner Lot, Landscaped
Details
- Parcel number: 881206107021
Construction
Type & style
- Home type: SingleFamily
- Architectural style: Ranch
- Property subtype: Single Family Residence
Materials
- Aluminum Siding, Brick
- Foundation: Poured Concrete
- Roof: Composition
Condition
- Year built: 1964
Utilities & green energy
- Sewer: Public Sewer
- Water: Public
- Utilities for property: Cable Available
Community & neighborhood
Security
- Security features: Smoke Detector(s)
Location
- Region: Springfield
- Subdivision: Northern Lights
Other
Other facts
- Listing terms: Cash,Conventional
- Road surface type: Asphalt
Price history
| Date | Event | Price |
|---|---|---|
| 2/28/2023 | Sold | -- |
Source: | ||
| 1/16/2023 | Pending sale | $239,500$113/sqft |
Source: | ||
| 1/3/2023 | Listed for sale | $239,500$113/sqft |
Source: | ||
Public tax history
| Year | Property taxes | Tax assessment |
|---|---|---|
| 2024 | $1,367 +0.6% | $25,480 |
| 2023 | $1,359 +6.5% | $25,480 +9% |
| 2022 | $1,276 +0% | $23,370 |
Find assessor info on the county website
Neighborhood: 65803
Nearby schools
GreatSchools rating
- 8/10Truman Elementary SchoolGrades: PK-5Distance: 1.1 mi
- 5/10Pleasant View Middle SchoolGrades: 6-8Distance: 3.1 mi
- 4/10Hillcrest High SchoolGrades: 9-12Distance: 1.8 mi
Schools provided by the listing agent
- Elementary: SGF-Truman
- Middle: SGF-Pleasant View
- High: SGF-Hillcrest
Source: SOMOMLS. This data may not be complete. We recommend contacting the local school district to confirm school assignments for this home.


