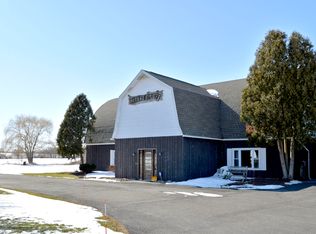Closed
$285,000
3141 Miller Rd, Waterloo, NY 13165
4beds
1,824sqft
Single Family Residence
Built in 1976
5.95 Acres Lot
$287,000 Zestimate®
$156/sqft
$2,598 Estimated rent
Home value
$287,000
Estimated sales range
Not available
$2,598/mo
Zestimate® history
Loading...
Owner options
Explore your selling options
What's special
Set on nearly Six Acres of "Peaceful Countryside," this well-loved home has been owned by just One Family since 1976. A welcoming foyer with a classic wooden staircase leads into the spacious layout. The large living room, filled with natural light from a bay window, features a pellet stove for added warmth. A formal dining room offers plenty of space for gatherings, while the eat-in kitchen includes a breakfast area/dinette and room for updates to make it your own. The family room or den provides additional living space with a wood-burning fireplace with built-in's on both sides, perfect for cozy evenings or for those who need some extra privacy. Upstairs, the second floor offers four comfortably sized bedrooms, all with ample closet space, along with a full bath and a pull-down attic for extra storage. A full basement with high ceilings presents an opportunity for expansion or additional storage Plus a 2-Car Attached garage for added storage and direct access into the home. Updates to include: all Vinyl windows, split A/C units, pellet stove and interior recently painted! Surrounded by nature in a "Private Setting" this home is just minutes from town, schools, and Seneca Lake. This home offers a solid foundation and plenty of potential for the next owner to make it their own! DELAYED NEGOTIATIONS UNTIL THURSDAY APRIL 10, 2025 AT 3PM.
Zillow last checked: 8 hours ago
Listing updated: June 10, 2025 at 08:41am
Listed by:
Belinda A. Fratto 315-521-7413,
Howard Hanna
Bought with:
Belinda A. Fratto, 30FR0894907
Howard Hanna
Source: NYSAMLSs,MLS#: R1594526 Originating MLS: Rochester
Originating MLS: Rochester
Facts & features
Interior
Bedrooms & bathrooms
- Bedrooms: 4
- Bathrooms: 2
- Full bathrooms: 1
- 1/2 bathrooms: 1
- Main level bathrooms: 1
Heating
- Ductless, Electric, Baseboard
Cooling
- Ductless
Appliances
- Included: Exhaust Fan, Electric Water Heater, Gas Oven, Gas Range, Refrigerator, Range Hood
- Laundry: Main Level
Features
- Breakfast Area, Den, Separate/Formal Dining Room, Entrance Foyer, Eat-in Kitchen, Pull Down Attic Stairs, Natural Woodwork
- Flooring: Carpet, Varies
- Windows: Thermal Windows
- Basement: Full,Sump Pump
- Attic: Pull Down Stairs
- Number of fireplaces: 2
Interior area
- Total structure area: 1,824
- Total interior livable area: 1,824 sqft
Property
Parking
- Total spaces: 2
- Parking features: Attached, Garage, Garage Door Opener, Other
- Attached garage spaces: 2
Accessibility
- Accessibility features: Accessible Approach with Ramp
Features
- Levels: Two
- Stories: 2
- Patio & porch: Open, Porch
- Exterior features: Gravel Driveway, Propane Tank - Leased
Lot
- Size: 5.95 Acres
- Dimensions: 393 x 623
- Features: Agricultural, Rectangular, Rectangular Lot, Rural Lot
Details
- Parcel number: 45228900600000010010000000
- Special conditions: Standard
- Horses can be raised: Yes
- Horse amenities: Horses Allowed
Construction
Type & style
- Home type: SingleFamily
- Architectural style: Colonial
- Property subtype: Single Family Residence
Materials
- Vinyl Siding, Copper Plumbing
- Foundation: Other, See Remarks
- Roof: Asphalt
Condition
- Resale
- Year built: 1976
Utilities & green energy
- Electric: Circuit Breakers
- Sewer: Septic Tank
- Water: Well
- Utilities for property: High Speed Internet Available
Community & neighborhood
Location
- Region: Waterloo
Other
Other facts
- Listing terms: Cash,Conventional,FHA
Price history
| Date | Event | Price |
|---|---|---|
| 5/30/2025 | Sold | $285,000+1.8%$156/sqft |
Source: | ||
| 4/11/2025 | Pending sale | $279,900$153/sqft |
Source: | ||
| 4/2/2025 | Listed for sale | $279,900+80.7%$153/sqft |
Source: | ||
| 8/19/2003 | Sold | $154,900$85/sqft |
Source: Agent Provided Report a problem | ||
Public tax history
| Year | Property taxes | Tax assessment |
|---|---|---|
| 2024 | -- | $157,700 |
| 2023 | -- | $157,700 |
| 2022 | -- | $157,700 |
Find assessor info on the county website
Neighborhood: 13165
Nearby schools
GreatSchools rating
- NASkoi Yase SchoolGrades: PK-2Distance: 1.7 mi
- 4/10Waterloo Middle SchoolGrades: 6-8Distance: 2.9 mi
- 4/10Waterloo High SchoolGrades: 9-12Distance: 2.9 mi
Schools provided by the listing agent
- District: Waterloo
Source: NYSAMLSs. This data may not be complete. We recommend contacting the local school district to confirm school assignments for this home.
