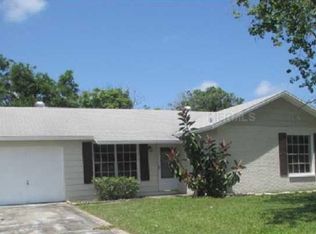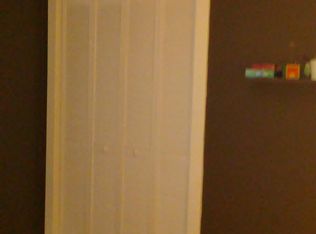Sold for $256,250
$256,250
3141 Loomis Dr, New Port Richey, FL 34655
4beds
1,334sqft
Single Family Residence
Built in 1978
6,000 Square Feet Lot
$257,200 Zestimate®
$192/sqft
$1,798 Estimated rent
Home value
$257,200
$234,000 - $283,000
$1,798/mo
Zestimate® history
Loading...
Owner options
Explore your selling options
What's special
Welcome to this well-appointed 3 bedroom, 2 bathroom plus office/flex room home located in the sought-after Venice Estates subdivision of New Port Richey! This beautifully updated property features seamless laminate flooring throughout and a split bedroom floorplan that offers both privacy and functionality. Step into the spacious living area with vaulted ceilings that create an open, airy feel, enhanced by ceiling fans and stylish window treatments throughout the home. The kitchen is a standout with brand-new shaker cabinets, sleek granite countertops, and stainless steel appliances—perfect for both everyday living and entertaining. Enjoy the outdoors in your large fenced backyard, ideal for pets, play, or peaceful evenings. The extra-wide driveway provides plenty of parking space for family and guests alike. With modern updates, thoughtful design, and a convenient location close to shopping, dining, and schools, this move-in-ready home is a must-see!
Zillow last checked: 8 hours ago
Listing updated: August 20, 2025 at 07:07am
Listing Provided by:
Denise Bram 813-323-1949,
EXP REALTY LLC 888-883-8509
Bought with:
Veronica Figueroa, 3012144
EXP REALTY LLC
Non-Member Agent
STELLAR NON-MEMBER OFFICE
Source: Stellar MLS,MLS#: W7874705 Originating MLS: Sarasota - Manatee
Originating MLS: Sarasota - Manatee

Facts & features
Interior
Bedrooms & bathrooms
- Bedrooms: 4
- Bathrooms: 2
- Full bathrooms: 2
Primary bedroom
- Features: Built-in Closet
- Level: First
Bedroom 2
- Features: Built-in Closet
- Level: First
Bedroom 3
- Features: Built-in Closet
- Level: First
Primary bathroom
- Level: First
Bathroom 2
- Level: First
Dinette
- Level: First
Kitchen
- Level: First
Laundry
- Level: First
Living room
- Level: First
Office
- Level: First
Heating
- Electric
Cooling
- Central Air
Appliances
- Included: Dishwasher, Electric Water Heater, Microwave, Range, Refrigerator
- Laundry: Inside, Laundry Room
Features
- Cathedral Ceiling(s), Ceiling Fan(s), Eating Space In Kitchen, High Ceilings, Open Floorplan, Primary Bedroom Main Floor, Solid Surface Counters, Split Bedroom, Stone Counters, Thermostat, Vaulted Ceiling(s)
- Flooring: Ceramic Tile, Laminate
- Windows: Window Treatments
- Has fireplace: No
Interior area
- Total structure area: 1,334
- Total interior livable area: 1,334 sqft
Property
Features
- Levels: One
- Stories: 1
- Exterior features: Lighting
Lot
- Size: 6,000 sqft
Details
- Parcel number: 162622005.A000.00132.0
- Zoning: R4
- Special conditions: None
Construction
Type & style
- Home type: SingleFamily
- Property subtype: Single Family Residence
Materials
- Block
- Foundation: Slab
- Roof: Shingle
Condition
- New construction: No
- Year built: 1978
Utilities & green energy
- Sewer: Public Sewer
- Water: None
- Utilities for property: Cable Available, Electricity Connected, Phone Available, Public, Sewer Connected, Street Lights, Water Connected
Community & neighborhood
Location
- Region: New Port Richey
- Subdivision: VENICE ESTATES SUB
HOA & financial
HOA
- Has HOA: No
Other fees
- Pet fee: $0 monthly
Other financial information
- Total actual rent: 0
Other
Other facts
- Listing terms: Cash,Conventional,FHA,VA Loan
- Ownership: Fee Simple
- Road surface type: Paved
Price history
| Date | Event | Price |
|---|---|---|
| 8/18/2025 | Sold | $256,250-3.3%$192/sqft |
Source: | ||
| 7/18/2025 | Pending sale | $265,000$199/sqft |
Source: | ||
| 6/20/2025 | Price change | $265,000-3.6%$199/sqft |
Source: | ||
| 5/30/2025 | Price change | $275,000-1.8%$206/sqft |
Source: | ||
| 4/18/2025 | Listed for sale | $279,900-1.8%$210/sqft |
Source: | ||
Public tax history
| Year | Property taxes | Tax assessment |
|---|---|---|
| 2024 | $3,850 +4.5% | $213,876 +6% |
| 2023 | $3,685 +32% | $201,717 +24.8% |
| 2022 | $2,793 +4.3% | $161,596 +196.5% |
Find assessor info on the county website
Neighborhood: 34655
Nearby schools
GreatSchools rating
- 2/10Seven Springs Elementary SchoolGrades: PK-5Distance: 1 mi
- 8/10Seven Springs Middle SchoolGrades: 6-8Distance: 1.8 mi
- 7/10James W. Mitchell High SchoolGrades: 9-12Distance: 2 mi
Get a cash offer in 3 minutes
Find out how much your home could sell for in as little as 3 minutes with a no-obligation cash offer.
Estimated market value$257,200
Get a cash offer in 3 minutes
Find out how much your home could sell for in as little as 3 minutes with a no-obligation cash offer.
Estimated market value
$257,200

