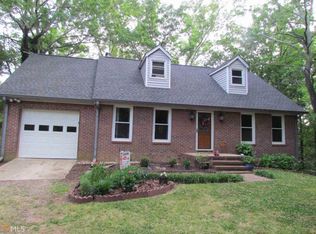A remarkably spacious mostly 4-sided brick, 3 bedroom 3 bath ranch home on a huge basement with 6.69 acres (+/-). Enjoy the cozy great-room fireplace and vaulted ceiling in the Sun Room. The floor length windows in the house allow you to overlook nature scenery from the 3 freshly remodeled decks. This house will accommodate parking for 6 cars. Has a 2 car attached garage and 4 car detached garage and storage room. Detached garage ideal for shop work. Gigantic basement offers a wood burning stove. Automatic gate provides excellent security. Kitchen has an updated stainless package with double ovens, drop-in cooktop, double door refrigerator, and dishwasher. Solid surface countertops and durable backsplash. Hardwood and ceramic throughout the house.
This property is off market, which means it's not currently listed for sale or rent on Zillow. This may be different from what's available on other websites or public sources.
