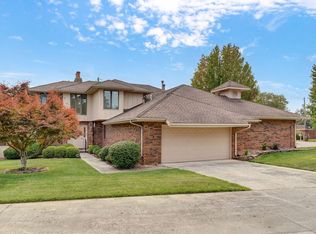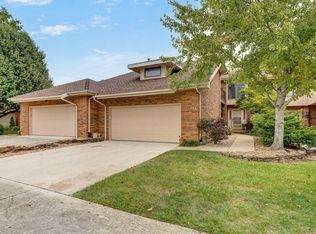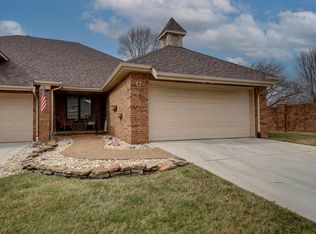Closed
Price Unknown
3141 E Raynell Street #D, Springfield, MO 65804
2beds
1,417sqft
Single Family Residence
Built in 1985
1,742.4 Square Feet Lot
$290,200 Zestimate®
$--/sqft
$1,391 Estimated rent
Home value
$290,200
$264,000 - $319,000
$1,391/mo
Zestimate® history
Loading...
Owner options
Explore your selling options
What's special
A brick sidewalk leads to this spectacular one level attached single family property for sale on corner lot in highly desired FOX GRAPE subdivision. Located near theater, super market with post office, numerous restaurants, and easy access to Hwy 65 & I44.This 2 Bedroom, 2 Bath, 2 car oversized garage offers many amenities. Large living room with many windows, vaulted ceiling, gas fireplace, wet bar and French doors leading to covered deck and large courtyard! Privacy fence surrounds this lovely outside living space.A formal dining room also features vaulted ceiling adjacent to the kitchen with center island, custom painted cabinets + pantry, and quartz countertops. Island affords seating in kitchen. Electric cookstove and microwave.Both bedrooms are spacious, look onto courtyard, ceiling fans in both, master bedroom has vaulted ceiling walk in closet and master bath suite. Soaker tubs in both bathrooms. Living room, dining room and both bedrooms feature handscraped hardwood floors. Bathrooms, hallway, kitchen and laundry room are covered with tile flooring.
Zillow last checked: 8 hours ago
Listing updated: August 08, 2025 at 12:46pm
Listed by:
Kyle Hanke 417-893-0104,
Gateway Real Estate
Bought with:
Debbie Morrow, 1999117684
Murney Associates - Primrose
Source: SOMOMLS,MLS#: 60298256
Facts & features
Interior
Bedrooms & bathrooms
- Bedrooms: 2
- Bathrooms: 2
- Full bathrooms: 2
Bedroom 1
- Area: 209.25
- Dimensions: 15.5 x 13.5
Bedroom 2
- Area: 158.7
- Dimensions: 13.8 x 11.5
Dining room
- Area: 143.96
- Dimensions: 12.2 x 11.8
Kitchen
- Area: 141.52
- Dimensions: 12.2 x 11.6
Living room
- Area: 246.05
- Dimensions: 18.5 x 13.3
Heating
- Forced Air, Natural Gas
Cooling
- Ceiling Fan(s)
Features
- Flooring: Hardwood, Tile
- Has basement: No
- Has fireplace: Yes
Interior area
- Total structure area: 1,417
- Total interior livable area: 1,417 sqft
- Finished area above ground: 1,417
- Finished area below ground: 0
Property
Parking
- Total spaces: 2
- Parking features: Garage - Attached
- Attached garage spaces: 2
Features
- Levels: One
- Stories: 1
Lot
- Size: 1,742 sqft
Details
- Parcel number: 1904401064
Construction
Type & style
- Home type: SingleFamily
- Property subtype: Single Family Residence
Condition
- Year built: 1985
Utilities & green energy
- Sewer: Public Sewer
- Water: Public
Community & neighborhood
Location
- Region: Springfield
- Subdivision: Fox Grape
HOA & financial
HOA
- HOA fee: $175 monthly
Price history
| Date | Event | Price |
|---|---|---|
| 8/6/2025 | Sold | -- |
Source: | ||
| 7/9/2025 | Pending sale | $299,999$212/sqft |
Source: | ||
| 6/28/2025 | Listed for sale | $299,999$212/sqft |
Source: | ||
Public tax history
Tax history is unavailable.
Neighborhood: Sequiota
Nearby schools
GreatSchools rating
- 10/10Sequiota Elementary SchoolGrades: K-5Distance: 0.5 mi
- 6/10Pershing Middle SchoolGrades: 6-8Distance: 1.4 mi
- 8/10Glendale High SchoolGrades: 9-12Distance: 0.5 mi
Schools provided by the listing agent
- Elementary: SGF-Sequiota
- Middle: SGF-Pershing
- High: SGF-Glendale
Source: SOMOMLS. This data may not be complete. We recommend contacting the local school district to confirm school assignments for this home.


