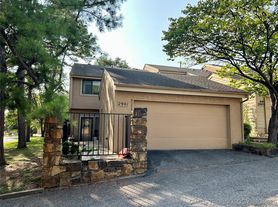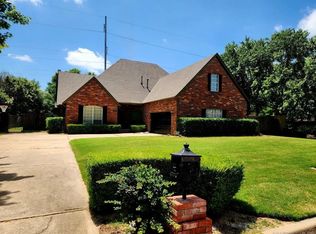Luxury Home (5,400+ sq feet) in Gated Neighborhood less than 4 miles from Southern Hills Country Club
4 bedrooms with 4 full ensuite bathrooms. Two additional half bathrooms
Downstairs has been completely renovated. Chef's Kitchen with a prep pantry (with additional dishwasher)
A hidden door leads into the parlor room
The owner's suite has a large closet with a large soaking tub, a large shower with multiple shower heads, a heated shower rack, and an infrared sauna
Recently Renovated
Quartz Countertops
Smart Home Technology
Pool and Hot Tub
Outdoor Fireplace
Outdoor Grill and Pergola
Basketball Hoop
Other amenities:
Total of 4 bedrooms and 4 full bathrooms, 2 half baths.
Gated Neighborhood
Private Entrance
Indoor fireplace
Landscaping and pool maintenance included
Renter pays for utilities
Owner pays for landscaping and pool maintenance
Furnished Home
House for rent
Accepts Zillow applications
$9,500/mo
3141 E 86th St S, Tulsa, OK 74137
4beds
5,469sqft
Price may not include required fees and charges.
Single family residence
Available now
Small dogs OK
Central air
In unit laundry
Attached garage parking
What's special
Private entrancePool and hot tubBasketball hoopOutdoor fireplaceOutdoor grill and pergolaInfrared saunaTwo additional half bathrooms
- 10 days |
- -- |
- -- |
Zillow last checked: 10 hours ago
Listing updated: November 25, 2025 at 03:23pm
Travel times
Facts & features
Interior
Bedrooms & bathrooms
- Bedrooms: 4
- Bathrooms: 6
- Full bathrooms: 6
Cooling
- Central Air
Appliances
- Included: Dishwasher, Dryer, Washer
- Laundry: In Unit
Features
- Flooring: Hardwood
Interior area
- Total interior livable area: 5,469 sqft
Property
Parking
- Parking features: Attached
- Has attached garage: Yes
- Details: Contact manager
Features
- Exterior features: Landscaping included in rent
- Has private pool: Yes
Details
- Parcel number: 73959831720510
Construction
Type & style
- Home type: SingleFamily
- Property subtype: Single Family Residence
Community & HOA
HOA
- Amenities included: Pool
Location
- Region: Tulsa
Financial & listing details
- Lease term: 1 Year
Price history
| Date | Event | Price |
|---|---|---|
| 11/25/2025 | Listed for rent | $9,500+11.8%$2/sqft |
Source: Zillow Rentals | ||
| 11/5/2025 | Listing removed | $1,249,000$228/sqft |
Source: | ||
| 9/20/2025 | Listed for sale | $1,249,000$228/sqft |
Source: | ||
| 8/23/2025 | Pending sale | $1,249,000$228/sqft |
Source: | ||
| 6/13/2025 | Price change | $1,249,000-5.7%$228/sqft |
Source: | ||

