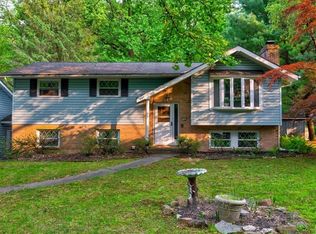</b><marquee><font Color=green Size=5> Old World Craftsmanship!</font> </marquee>this Wonderful Colonial Will Impress You With Its Amenities & Charm. Built To Last With Plaster Walls & Brazilian Cherry Floors, The Home's Flexible Floor Plan Provides Great Spaces To Suit Your Family's Needs. The Home's Centerpiece Is The Beautiful Great Room W/soaring Ceilings, Ample Windows To Enjoy The Remarkable Setting, Radiant Heat Tiled Floor, & Incredible Stone Fireplace Wall Built W/granite From The Historic Hamilton Street Bridge. Flowing 1st Floor Plan W/hw Floors Features Lovely, Center Island Kitchen W/newer Appliances, Family Room W/fireplace & Dining Room. 1st Floor Also Offers Full Tiled Floor Bath, Large Pantry, & Convenient Laundry/mud Room W/outside Access. 2nd Floor Has 3 Brs Including Large Mbr & Full Bath. The Large Screened-in Porch & Patio Overlook Beautiful Gardens & The Tree-lined Backyard W/potting Shed. Lovely Country 1/2+ Acre Setting Yet Convenient To Everything.
This property is off market, which means it's not currently listed for sale or rent on Zillow. This may be different from what's available on other websites or public sources.

