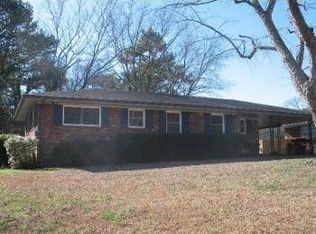Closed
$420,000
3141 Convair Ln, Decatur, GA 30032
4beds
1,954sqft
Single Family Residence
Built in 1961
0.3 Acres Lot
$415,200 Zestimate®
$215/sqft
$2,470 Estimated rent
Home value
$415,200
$382,000 - $453,000
$2,470/mo
Zestimate® history
Loading...
Owner options
Explore your selling options
What's special
Tucked into the heart of Belvedere Park, this beautifully renovated white brick ranch delivers the kind of space, style, and updates that make everyday living feel easy. Set on an oversized lot with a deep front yard and a fully fenced backyard, there's room for entertaining, gardening, playtime, or just letting the pup run free. Inside, vaulted ceilings and big picture windows bring in gorgeous natural light and give the main living space an open, airy feel. The kitchen is a standout with a large center island, sleek tile backsplash, stainless steel appliances, and a great flow into the living and dining areas. This flexible layout features two oversized primary suites, each with a luxe ensuite bath, marble-topped vanities, tiled glass showers, and spacious closets. Two additional guest rooms enjoy great light and share easy access to a third full bath. Out back, a private deck overlooks a lush yard with thoughtful landscaping and a detached storage shed perfect for stashing gear or gardening tools. Bonus points for a universal Tesla charger, plus peace of mind with newer systems throughout including roof, HVAC, furnace, windows, water heater, and a stacked washer/dryer, all less than three years old. With quick access to I-285, I-20, and just a short drive to Downtown Decatur, this move-in-ready home puts you right in the middle of one of Atlanta's most convenient and fast-growing neighborhoods.
Zillow last checked: 8 hours ago
Listing updated: August 14, 2025 at 01:54pm
Listed by:
Anna Kilinski 678-400-9151,
Keller Williams Realty,
Ryan Todd 929-928-5124,
Keller Williams Realty
Bought with:
Brandi Ramey, 280938
Harry Norman Realtors
Source: GAMLS,MLS#: 10560939
Facts & features
Interior
Bedrooms & bathrooms
- Bedrooms: 4
- Bathrooms: 3
- Full bathrooms: 3
- Main level bathrooms: 3
- Main level bedrooms: 4
Dining room
- Features: Dining Rm/Living Rm Combo
Kitchen
- Features: Breakfast Bar, Kitchen Island, Pantry
Heating
- Natural Gas
Cooling
- Central Air
Appliances
- Included: Dishwasher, Disposal, Dryer, Electric Water Heater, Microwave, Oven/Range (Combo), Refrigerator, Stainless Steel Appliance(s), Washer
- Laundry: In Hall
Features
- High Ceilings, Rear Stairs, Roommate Plan, Split Bedroom Plan, Tile Bath, Vaulted Ceiling(s)
- Flooring: Hardwood, Tile
- Windows: Double Pane Windows
- Basement: Crawl Space
- Attic: Pull Down Stairs
- Has fireplace: No
- Common walls with other units/homes: No Common Walls
Interior area
- Total structure area: 1,954
- Total interior livable area: 1,954 sqft
- Finished area above ground: 1,954
- Finished area below ground: 0
Property
Parking
- Total spaces: 2
- Parking features: Kitchen Level, Off Street
Features
- Levels: One
- Stories: 1
- Patio & porch: Deck
- Exterior features: Other
- Fencing: Back Yard,Fenced,Privacy,Wood
- Body of water: None
Lot
- Size: 0.30 Acres
- Features: Level, Private
Details
- Additional structures: Outbuilding
- Parcel number: 15 218 11 007
Construction
Type & style
- Home type: SingleFamily
- Architectural style: Brick 4 Side,Ranch
- Property subtype: Single Family Residence
Materials
- Brick
- Roof: Composition
Condition
- Updated/Remodeled
- New construction: No
- Year built: 1961
Utilities & green energy
- Sewer: Public Sewer
- Water: Public
- Utilities for property: Cable Available, Electricity Available, High Speed Internet, Natural Gas Available, Phone Available, Sewer Available, Water Available
Green energy
- Energy efficient items: Thermostat, Water Heater
Community & neighborhood
Security
- Security features: Security System, Smoke Detector(s)
Community
- Community features: Park, Near Public Transport
Location
- Region: Decatur
- Subdivision: Belvedere Park
HOA & financial
HOA
- Has HOA: No
- Services included: None
Other
Other facts
- Listing agreement: Exclusive Right To Sell
- Listing terms: 1031 Exchange,Cash,Conventional
Price history
| Date | Event | Price |
|---|---|---|
| 8/14/2025 | Sold | $420,000+5%$215/sqft |
Source: | ||
| 7/21/2025 | Pending sale | $400,000$205/sqft |
Source: | ||
| 7/10/2025 | Listed for sale | $400,000+11.1%$205/sqft |
Source: | ||
| 4/7/2023 | Sold | $360,000$184/sqft |
Source: Public Record Report a problem | ||
| 3/8/2023 | Pending sale | $360,000$184/sqft |
Source: | ||
Public tax history
| Year | Property taxes | Tax assessment |
|---|---|---|
| 2025 | $4,813 -2.1% | $149,320 +3.7% |
| 2024 | $4,915 +31.5% | $144,000 +88.5% |
| 2023 | $3,737 +20.2% | $76,400 +21.2% |
Find assessor info on the county website
Neighborhood: Belvedere Park
Nearby schools
GreatSchools rating
- 4/10Peachcrest Elementary SchoolGrades: PK-5Distance: 1 mi
- 5/10Mary Mcleod Bethune Middle SchoolGrades: 6-8Distance: 3.7 mi
- 3/10Towers High SchoolGrades: 9-12Distance: 1.5 mi
Schools provided by the listing agent
- Elementary: Peachcrest
- Middle: Mary Mcleod Bethune
- High: Towers
Source: GAMLS. This data may not be complete. We recommend contacting the local school district to confirm school assignments for this home.
Get a cash offer in 3 minutes
Find out how much your home could sell for in as little as 3 minutes with a no-obligation cash offer.
Estimated market value$415,200
Get a cash offer in 3 minutes
Find out how much your home could sell for in as little as 3 minutes with a no-obligation cash offer.
Estimated market value
$415,200
