Gorgeous end-unit in sought-after Arbor Field! Built in 2022, this turn-key townhome offers light + bright spaces, an open floorplan with kitchen; informal dining area; family room with gas fireplace and sliding glass door that opens to the deck, creating the perfect blend of indoor and outdoor living! Three bedrooms on the upper-level including the primary suite with ¾ bath; and two guest bedrooms with full bath. The lower-level offers an office / exercise room and access to the 2-car garage. Quick access to walking/biking trails, ideally located close to Chaska shops + restaurants. Truly a must-see!
Active
$369,900
3141 Clover Ridge Dr, Chaska, MN 55318
3beds
1,640sqft
Est.:
Townhouse Side x Side
Built in 2022
435.6 Square Feet Lot
$370,500 Zestimate®
$226/sqft
$366/mo HOA
What's special
Open floorplanInformal dining area
- 22 days |
- 646 |
- 23 |
Zillow last checked: 8 hours ago
Listing updated: January 21, 2026 at 03:02am
Listed by:
Jeffrey J Dewing 612-597-0424,
Coldwell Banker Realty
Source: NorthstarMLS as distributed by MLS GRID,MLS#: 7002156
Tour with a local agent
Facts & features
Interior
Bedrooms & bathrooms
- Bedrooms: 3
- Bathrooms: 3
- Full bathrooms: 1
- 3/4 bathrooms: 1
- 1/2 bathrooms: 1
Bedroom
- Level: Upper
- Area: 130 Square Feet
- Dimensions: 13 x 10
Bedroom 2
- Level: Upper
- Area: 130 Square Feet
- Dimensions: 13 x 10
Bedroom 3
- Level: Upper
- Area: 120 Square Feet
- Dimensions: 12 x 10
Exercise room
- Level: Lower
- Area: 130 Square Feet
- Dimensions: 13 x 10
Family room
- Level: Main
- Area: 252 Square Feet
- Dimensions: 18 x 14
Kitchen
- Level: Main
- Area: 216 Square Feet
- Dimensions: 18 x 12
Heating
- Forced Air
Cooling
- Central Air
Appliances
- Included: Dishwasher, Disposal, Dryer, Microwave, Refrigerator, Stainless Steel Appliance(s), Washer
- Laundry: Upper Level
Features
- Basement: Finished,Storage Space
- Number of fireplaces: 1
- Fireplace features: Gas
Interior area
- Total structure area: 1,640
- Total interior livable area: 1,640 sqft
- Finished area above ground: 1,428
- Finished area below ground: 212
Property
Parking
- Total spaces: 2
- Parking features: Attached, Asphalt, Garage, Garage Door Opener, Guest
- Attached garage spaces: 2
- Has uncovered spaces: Yes
Accessibility
- Accessibility features: None
Features
- Levels: Two
- Stories: 2
- Patio & porch: Deck
Lot
- Size: 435.6 Square Feet
Details
- Foundation area: 714
- Parcel number: 300730137
- Zoning description: Residential-Single Family
Construction
Type & style
- Home type: Townhouse
- Property subtype: Townhouse Side x Side
- Attached to another structure: Yes
Materials
- Roof: Age 8 Years or Less
Condition
- New construction: No
- Year built: 2022
Utilities & green energy
- Gas: Natural Gas
- Sewer: City Sewer/Connected
- Water: City Water/Connected
Community & HOA
HOA
- Has HOA: Yes
- Amenities included: Trail(s)
- Services included: Maintenance Structure, Hazard Insurance, Lawn Care, Maintenance Grounds, Sanitation, Sewer, Water
- HOA fee: $366 monthly
- HOA name: Associa Minnesota
- HOA phone: 763-225-6400
Location
- Region: Chaska
Financial & listing details
- Price per square foot: $226/sqft
- Tax assessed value: $374,900
- Annual tax amount: $4,256
- Date on market: 1/20/2026
- Cumulative days on market: 207 days
- Road surface type: Paved
Estimated market value
$370,500
$352,000 - $389,000
$2,547/mo
Price history
Price history
| Date | Event | Price |
|---|---|---|
| 1/20/2026 | Listed for sale | $369,900-5.2%$226/sqft |
Source: | ||
| 12/12/2025 | Listing removed | $390,000$238/sqft |
Source: | ||
| 10/27/2025 | Listed for sale | $390,000$238/sqft |
Source: | ||
| 10/27/2025 | Listing removed | $390,000$238/sqft |
Source: | ||
| 10/10/2025 | Price change | $390,000-2.5%$238/sqft |
Source: | ||
Public tax history
Public tax history
| Year | Property taxes | Tax assessment |
|---|---|---|
| 2025 | $4,256 -8.5% | $374,900 +2.6% |
| 2024 | $4,652 +3534.4% | $365,300 -8.1% |
| 2023 | $128 | $397,400 |
Find assessor info on the county website
BuyAbility℠ payment
Est. payment
$2,579/mo
Principal & interest
$1779
HOA Fees
$366
Other costs
$435
Climate risks
Neighborhood: 55318
Nearby schools
GreatSchools rating
- 8/10Clover Ridge Elementary SchoolGrades: K-5Distance: 0.3 mi
- 8/10Chaska Middle School WestGrades: 6-8Distance: 2.1 mi
- 9/10Chaska High SchoolGrades: 8-12Distance: 2.4 mi
- Loading
- Loading
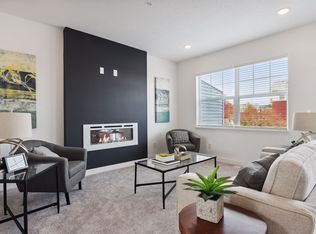
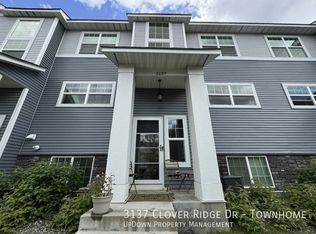
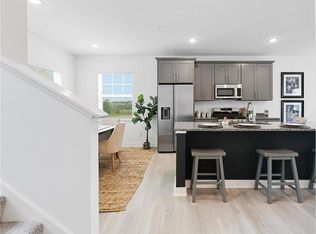
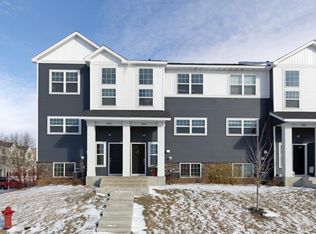

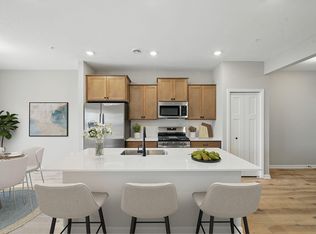
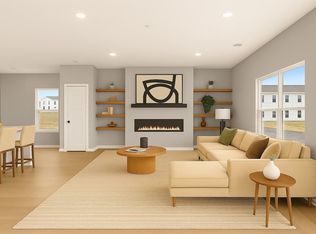
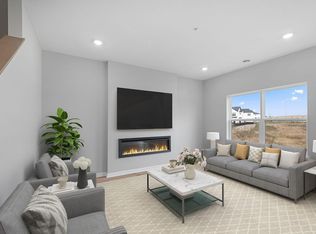
![[object Object]](https://photos.zillowstatic.com/fp/25d720edcc81112949e47aee3a137442-p_c.jpg)
![[object Object]](https://photos.zillowstatic.com/fp/217235569c12351111e90895c99ab179-p_c.jpg)
![[object Object]](https://photos.zillowstatic.com/fp/21b2d5f637b0b7a1d25efd4fa0651198-p_c.jpg)