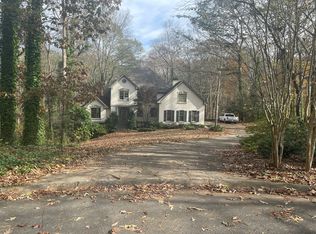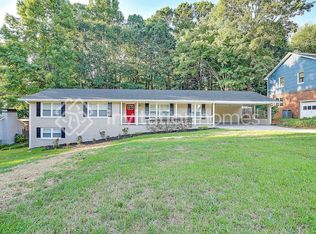Closed
Zestimate®
$710,000
3141 Burnt Hickory Rd NW, Marietta, GA 30064
5beds
--sqft
Single Family Residence
Built in 1976
3.9 Acres Lot
$710,000 Zestimate®
$--/sqft
$4,520 Estimated rent
Home value
$710,000
$667,000 - $760,000
$4,520/mo
Zestimate® history
Loading...
Owner options
Explore your selling options
What's special
Great opportunity in Harrison HS district on almost 4 acres! This traditional two story on a full basement has tons of potential for the creative buyer. The layout of the house lends itself to many possibilities. There could be a primary bedroom on the main level and upstairs. Upstairs has four generously sized secondary bedrooms that all have a Jack and Jill in-between them. House is a true diamond in the rough and a must see. New HVAC in 2024, newer roof and water heater, and built in safe in the basement.
Zillow last checked: 8 hours ago
Listing updated: January 28, 2026 at 09:07am
Listed by:
Kristen Reed 770-480-7879,
Atlanta Communities,
Addison Reed 678-689-4174,
Atlanta Communities
Bought with:
Miriam Escoriza, 356789
Virtual Properties Realty.com
Source: GAMLS,MLS#: 10503163
Facts & features
Interior
Bedrooms & bathrooms
- Bedrooms: 5
- Bathrooms: 5
- Full bathrooms: 4
- 1/2 bathrooms: 1
- Main level bathrooms: 1
- Main level bedrooms: 1
Dining room
- Features: Seats 12+
Kitchen
- Features: Breakfast Room, Pantry
Heating
- Central, Forced Air, Natural Gas
Cooling
- Ceiling Fan(s), Central Air, Electric
Appliances
- Included: Dishwasher, Disposal, Double Oven, Gas Water Heater, Microwave
- Laundry: Other
Features
- Bookcases, Double Vanity, In-Law Floorplan, Other, Split Bedroom Plan, Walk-In Closet(s)
- Flooring: Carpet, Hardwood, Tile
- Basement: Daylight,Exterior Entry,Interior Entry,Unfinished
- Number of fireplaces: 2
- Fireplace features: Factory Built, Living Room
- Common walls with other units/homes: No Common Walls
Interior area
- Total structure area: 0
- Finished area above ground: 0
- Finished area below ground: 0
Property
Parking
- Parking features: Attached, Garage, Kitchen Level, Side/Rear Entrance
- Has attached garage: Yes
Features
- Levels: Two
- Stories: 2
- Patio & porch: Patio
- Exterior features: Garden, Other
- Fencing: Front Yard
- Waterfront features: Creek
- Body of water: None
Lot
- Size: 3.90 Acres
- Features: Other, Private
- Residential vegetation: Wooded
Details
- Parcel number: 20029300250
Construction
Type & style
- Home type: SingleFamily
- Architectural style: Country/Rustic,Traditional
- Property subtype: Single Family Residence
Materials
- Brick, Wood Siding
- Roof: Composition
Condition
- Resale
- New construction: No
- Year built: 1976
Utilities & green energy
- Sewer: Septic Tank
- Water: Public
- Utilities for property: Cable Available, Electricity Available, High Speed Internet, Natural Gas Available, Phone Available, Water Available
Community & neighborhood
Security
- Security features: Smoke Detector(s)
Community
- Community features: Park, Street Lights, Walk To Schools, Near Shopping
Location
- Region: Marietta
- Subdivision: None
HOA & financial
HOA
- Has HOA: No
- Services included: None
Other
Other facts
- Listing agreement: Exclusive Right To Sell
Price history
| Date | Event | Price |
|---|---|---|
| 1/28/2026 | Sold | $710,000-8.4% |
Source: | ||
| 12/19/2025 | Pending sale | $775,000 |
Source: | ||
| 12/8/2025 | Listed for sale | $775,000 |
Source: | ||
| 11/25/2025 | Pending sale | $775,000 |
Source: | ||
| 8/7/2025 | Price change | $775,000-3.1% |
Source: | ||
Public tax history
| Year | Property taxes | Tax assessment |
|---|---|---|
| 2024 | $1,833 | $332,736 +3.9% |
| 2023 | -- | $320,256 +61.2% |
| 2022 | $1,432 | $198,640 |
Find assessor info on the county website
Neighborhood: 30064
Nearby schools
GreatSchools rating
- 9/10Due West Elementary SchoolGrades: PK-5Distance: 1.5 mi
- 8/10Mcclure Middle SchoolGrades: 6-8Distance: 2.8 mi
- 9/10Harrison High SchoolGrades: 9-12Distance: 2.3 mi
Schools provided by the listing agent
- Elementary: Due West
- Middle: Lost Mountain
- High: Harrison
Source: GAMLS. This data may not be complete. We recommend contacting the local school district to confirm school assignments for this home.
Get a cash offer in 3 minutes
Find out how much your home could sell for in as little as 3 minutes with a no-obligation cash offer.
Estimated market value$710,000
Get a cash offer in 3 minutes
Find out how much your home could sell for in as little as 3 minutes with a no-obligation cash offer.
Estimated market value
$710,000

