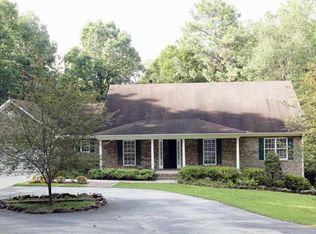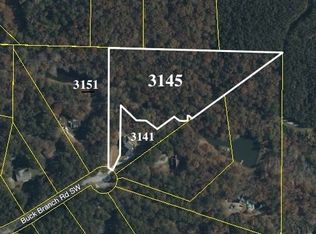Closed
$673,400
3141 Buck Branch Rd SW, Conyers, GA 30094
5beds
4,099sqft
Single Family Residence
Built in 2019
1.13 Acres Lot
$661,200 Zestimate®
$164/sqft
$3,222 Estimated rent
Home value
$661,200
$575,000 - $754,000
$3,222/mo
Zestimate® history
Loading...
Owner options
Explore your selling options
What's special
Check out this beautiful custom home in Conyers. Located in the peaceful Tucker Mill subdivision within a short drive from Hwy 138. Home features two primary suites on the main floor. One suite is ADA with a walk in shower, closet and larger doorways. The larger primary suite has a large bedroom with coffered ceiling, door leading outside and massive closet. Primary bathroom has an oversized shower, large soaking tub and modern light adjustable mirrors. Living room has 14 foot high ceilings and is open to the kitchen and laundry room. Kitchen has double ovens, a built-in refrigerator, a large island and plenty of cabinets for storage. Off the kitchen is a butler's pantry, perfect coffee station and extra appliances. Through the hallway is the second primary room with a massive primary bathroom. It has an oversized shower, wonderful soaking tub and extra closet space. Upstairs features a sitting area, two bedrooms and full bathroom, plus access to the 2 storage areas in the attic. Other rooms in the home are an office which can be used for a 5th bedroom, a sun room which has a fireplace located right outside the living room and a dining room which can seat 12 or more people. This home has many features you can only appreciate in person. Schedule your showing today! Please don't go down the driveway to view the house without an appointment. Home is occupied by the owner. This is private property. Please respect the home owners privacy.
Zillow last checked: 8 hours ago
Listing updated: July 18, 2025 at 01:39pm
Listed by:
Mark Spain 770-886-9000,
Mark Spain Real Estate
Bought with:
Rovelt Smith, 296078
BHGRE Metro Brokers
Source: GAMLS,MLS#: 10478797
Facts & features
Interior
Bedrooms & bathrooms
- Bedrooms: 5
- Bathrooms: 3
- Full bathrooms: 3
- Main level bathrooms: 2
- Main level bedrooms: 3
Kitchen
- Features: Breakfast Area, Breakfast Bar, Kitchen Island, Walk-in Pantry
Heating
- Natural Gas
Cooling
- Ceiling Fan(s), Central Air
Appliances
- Included: Dishwasher, Double Oven, Gas Water Heater, Microwave, Refrigerator
- Laundry: Other
Features
- Double Vanity, Master On Main Level, Split Bedroom Plan, Tray Ceiling(s), Walk-In Closet(s)
- Flooring: Hardwood, Tile
- Windows: Double Pane Windows
- Basement: None
- Number of fireplaces: 2
- Fireplace features: Living Room, Masonry, Outside
- Common walls with other units/homes: No Common Walls
Interior area
- Total structure area: 4,099
- Total interior livable area: 4,099 sqft
- Finished area above ground: 4,099
- Finished area below ground: 0
Property
Parking
- Total spaces: 2
- Parking features: Garage, Side/Rear Entrance
- Has garage: Yes
Accessibility
- Accessibility features: Accessible Doors, Accessible Full Bath, Accessible Hallway(s), Accessible Kitchen
Features
- Levels: Two
- Stories: 2
- Patio & porch: Deck, Patio
- Exterior features: Garden
- Waterfront features: Creek
- Body of water: None
Lot
- Size: 1.13 Acres
- Features: Cul-De-Sac, Private
- Residential vegetation: Wooded
Details
- Parcel number: 0140020036
Construction
Type & style
- Home type: SingleFamily
- Architectural style: Craftsman,Traditional
- Property subtype: Single Family Residence
Materials
- Concrete
- Foundation: Slab
- Roof: Other
Condition
- Resale
- New construction: No
- Year built: 2019
Utilities & green energy
- Electric: 220 Volts
- Sewer: Septic Tank
- Water: Well
- Utilities for property: Cable Available, Electricity Available, Natural Gas Available, Sewer Available, Water Available
Community & neighborhood
Security
- Security features: Carbon Monoxide Detector(s), Smoke Detector(s)
Community
- Community features: None
Location
- Region: Conyers
- Subdivision: Tucker Mill
HOA & financial
HOA
- Has HOA: No
- Services included: None
Other
Other facts
- Listing agreement: Exclusive Right To Sell
- Listing terms: Cash,Conventional,FHA,VA Loan
Price history
| Date | Event | Price |
|---|---|---|
| 7/18/2025 | Sold | $673,400+2.2%$164/sqft |
Source: | ||
| 6/9/2025 | Pending sale | $659,000$161/sqft |
Source: | ||
| 5/20/2025 | Price change | $659,000-3.7%$161/sqft |
Source: | ||
| 4/7/2025 | Price change | $684,000-2.1%$167/sqft |
Source: | ||
| 3/27/2025 | Listed for sale | $699,000-6.8%$171/sqft |
Source: | ||
Public tax history
| Year | Property taxes | Tax assessment |
|---|---|---|
| 2024 | $7,454 +31.4% | $268,000 +7.1% |
| 2023 | $5,671 +2.9% | $250,280 +9% |
| 2022 | $5,511 +13.8% | $229,680 +30.2% |
Find assessor info on the county website
Neighborhood: 30094
Nearby schools
GreatSchools rating
- 5/10Lorraine Elementary SchoolGrades: PK-5Distance: 0.9 mi
- 8/10General Ray Davis Middle SchoolGrades: 6-8Distance: 0.7 mi
- 5/10Heritage High SchoolGrades: 9-12Distance: 2.9 mi
Schools provided by the listing agent
- Elementary: Lorraine
- Middle: Gen Ray Davis
- High: Heritage
Source: GAMLS. This data may not be complete. We recommend contacting the local school district to confirm school assignments for this home.
Get a cash offer in 3 minutes
Find out how much your home could sell for in as little as 3 minutes with a no-obligation cash offer.
Estimated market value
$661,200

