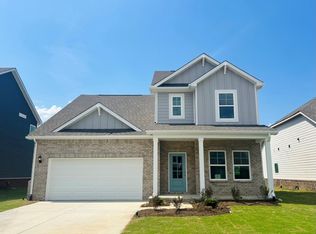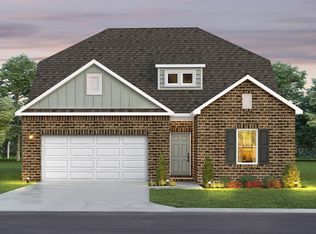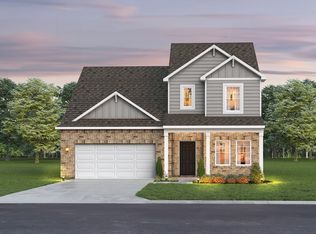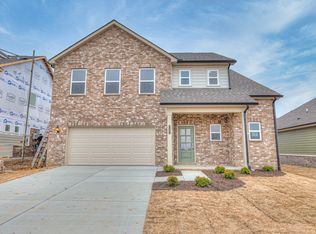Closed
$525,000
3141 Arbor Valley Rd LOT 16, Spring Hill, TN 37174
4beds
2,547sqft
Single Family Residence, Residential
Built in 2024
-- sqft lot
$527,700 Zestimate®
$206/sqft
$2,737 Estimated rent
Home value
$527,700
$485,000 - $575,000
$2,737/mo
Zestimate® history
Loading...
Owner options
Explore your selling options
What's special
Move in ready home!!! Welcome to Arbor Valley - Spring Hill's most beautiful new community! The Roland floor plan provides an enormous open-concept living space overlooking a large kitchen with ample cabinetry and sizable island. The downstairs owner's suite is spacious-- bring your king-sized bed and furniture set! The oversized walk-in closet makes organizing your look, a dream. Upstairs, enjoy 3 additional bedrooms and a large loft -- plenty of room for the whole family! A full two-car garage for parking or storage. The back includes a patio, so grilling or simply enjoying the outdoors is easy. Bistro style kitchen with white cabinets, 42" upper cabinets in kitchen, Quartz countertops, LVP in main level living areas, LVT in wet areas, and so much more! For a limited time only: Enjoy $5,000 towards closing costs with use of preferred lender and title company. Terms and conditions apply.
Zillow last checked: 8 hours ago
Listing updated: June 28, 2025 at 02:00pm
Listing Provided by:
Kelleigh League 615-767-6131,
The New Home Group, LLC,
Noble Cummings 615-753-6818,
The New Home Group, LLC
Bought with:
Tricia Gray, 363600
Luxury Homes of Tennessee
Source: RealTracs MLS as distributed by MLS GRID,MLS#: 2801267
Facts & features
Interior
Bedrooms & bathrooms
- Bedrooms: 4
- Bathrooms: 3
- Full bathrooms: 2
- 1/2 bathrooms: 1
- Main level bedrooms: 1
Bedroom 1
- Area: 195 Square Feet
- Dimensions: 13x15
Bedroom 2
- Features: Walk-In Closet(s)
- Level: Walk-In Closet(s)
- Area: 144 Square Feet
- Dimensions: 12x12
Bedroom 3
- Features: Walk-In Closet(s)
- Level: Walk-In Closet(s)
- Area: 156 Square Feet
- Dimensions: 13x12
Bedroom 4
- Features: Extra Large Closet
- Level: Extra Large Closet
- Area: 140 Square Feet
- Dimensions: 14x10
Bonus room
- Features: Second Floor
- Level: Second Floor
- Area: 221 Square Feet
- Dimensions: 17x13
Dining room
- Area: 96 Square Feet
- Dimensions: 16x6
Kitchen
- Features: Pantry
- Level: Pantry
- Area: 208 Square Feet
- Dimensions: 16x13
Living room
- Area: 285 Square Feet
- Dimensions: 19x15
Heating
- Central, Electric
Cooling
- Central Air, Electric
Appliances
- Included: Dishwasher, Disposal, Microwave, Electric Oven, Electric Range
Features
- Extra Closets, Storage, Walk-In Closet(s), Primary Bedroom Main Floor
- Flooring: Vinyl
- Basement: Slab
- Has fireplace: No
Interior area
- Total structure area: 2,547
- Total interior livable area: 2,547 sqft
- Finished area above ground: 2,547
Property
Parking
- Total spaces: 2
- Parking features: Garage Faces Front
- Attached garage spaces: 2
Features
- Levels: Two
- Stories: 2
- Patio & porch: Porch, Covered, Patio
- Pool features: Association
Details
- Special conditions: Standard
- Other equipment: Air Purifier
Construction
Type & style
- Home type: SingleFamily
- Property subtype: Single Family Residence, Residential
Materials
- Fiber Cement, Brick
- Roof: Asphalt
Condition
- New construction: Yes
- Year built: 2024
Utilities & green energy
- Sewer: Public Sewer
- Water: Public
- Utilities for property: Electricity Available, Water Available, Underground Utilities
Community & neighborhood
Location
- Region: Spring Hill
- Subdivision: Arbor Valley
HOA & financial
HOA
- Has HOA: Yes
- HOA fee: $90 monthly
- Amenities included: Clubhouse, Fitness Center, Playground, Pool, Underground Utilities, Trail(s)
- Services included: Recreation Facilities
Price history
| Date | Event | Price |
|---|---|---|
| 6/18/2025 | Sold | $525,000-0.5%$206/sqft |
Source: | ||
| 5/25/2025 | Pending sale | $527,500$207/sqft |
Source: | ||
| 5/15/2025 | Listed for sale | $527,500-4.1%$207/sqft |
Source: | ||
| 3/20/2025 | Contingent | $549,900$216/sqft |
Source: | ||
| 3/7/2025 | Listed for sale | $549,900-1.2%$216/sqft |
Source: | ||
Public tax history
Tax history is unavailable.
Neighborhood: 37174
Nearby schools
GreatSchools rating
- 6/10Spring Hill Middle SchoolGrades: 5-8Distance: 1.2 mi
- 4/10Spring Hill High SchoolGrades: 9-12Distance: 2.7 mi
- 6/10Spring Hill Elementary SchoolGrades: PK-4Distance: 1.5 mi
Schools provided by the listing agent
- Elementary: Spring Hill Elementary
- Middle: Spring Hill Middle School
- High: Spring Hill High School
Source: RealTracs MLS as distributed by MLS GRID. This data may not be complete. We recommend contacting the local school district to confirm school assignments for this home.
Get a cash offer in 3 minutes
Find out how much your home could sell for in as little as 3 minutes with a no-obligation cash offer.
Estimated market value
$527,700
Get a cash offer in 3 minutes
Find out how much your home could sell for in as little as 3 minutes with a no-obligation cash offer.
Estimated market value
$527,700



