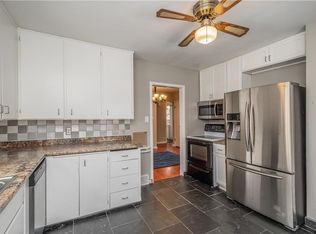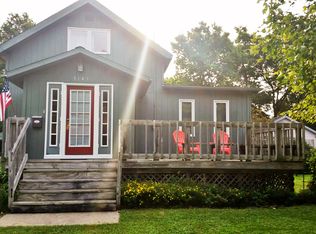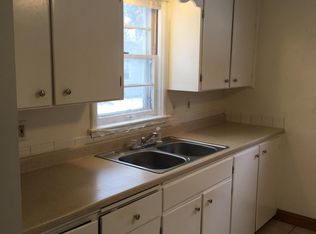Sold for $253,900 on 06/04/24
$253,900
3141 49th St, Des Moines, IA 50310
3beds
932sqft
Single Family Residence
Built in 1925
7,013.16 Square Feet Lot
$253,200 Zestimate®
$272/sqft
$1,508 Estimated rent
Home value
$253,200
$238,000 - $268,000
$1,508/mo
Zestimate® history
Loading...
Owner options
Explore your selling options
What's special
With over 1,700 square feet of finish- this home packs a punch! You are greeted by a spacious front porch, perfect space for a drop zone or morning coffee. The main floor features 2 bedrooms, a full bath, and a kitchen that transitions perfectly to the private back deck. In the finished basement you will find a 3rd bedroom, a large full bath and a full second living space. This is a very efficient home insulated to the max. Backyard has a 6’ wooden privacy fence with deck. Newer driveway that leads into an over-sized detached garage with plenty of space for a workbench etc. Great for working during the winter months with an insulated ceiling and storage in the attic. Schedule your private showing today.
Zillow last checked: 8 hours ago
Listing updated: June 06, 2024 at 07:14am
Listed by:
Kathryn Driscoll 515-453-6862,
Iowa Realty Beaverdale
Bought with:
Dawn Edwards
Realty ONE Group Impact
Source: DMMLS,MLS#: 693460 Originating MLS: Des Moines Area Association of REALTORS
Originating MLS: Des Moines Area Association of REALTORS
Facts & features
Interior
Bedrooms & bathrooms
- Bedrooms: 3
- Bathrooms: 2
- Full bathrooms: 2
- Main level bedrooms: 2
Heating
- Forced Air, Gas, Natural Gas
Cooling
- Central Air
Appliances
- Included: Dryer, Dishwasher, Microwave, Refrigerator, Stove, Washer
Features
- Dining Area
- Flooring: Laminate, Tile, Vinyl
- Basement: Egress Windows,Finished
Interior area
- Total structure area: 932
- Total interior livable area: 932 sqft
- Finished area below ground: 818
Property
Parking
- Total spaces: 2
- Parking features: Detached, Garage, Two Car Garage
- Garage spaces: 2
Features
- Patio & porch: Deck
- Exterior features: Deck, Fully Fenced
- Fencing: Full
Lot
- Size: 7,013 sqft
- Dimensions: 50 x 140
- Features: Rectangular Lot
Details
- Parcel number: 10002227000000
- Zoning: N3B
Construction
Type & style
- Home type: SingleFamily
- Architectural style: Ranch
- Property subtype: Single Family Residence
Materials
- Vinyl Siding
- Foundation: Brick/Mortar
- Roof: Asphalt,Shingle
Condition
- Year built: 1925
Utilities & green energy
- Sewer: Public Sewer
- Water: Public
Community & neighborhood
Location
- Region: Des Moines
Other
Other facts
- Listing terms: Cash,Conventional
Price history
| Date | Event | Price |
|---|---|---|
| 6/4/2024 | Sold | $253,900+2%$272/sqft |
Source: | ||
| 4/19/2024 | Pending sale | $249,000$267/sqft |
Source: | ||
| 4/17/2024 | Listed for sale | $249,000+35.3%$267/sqft |
Source: | ||
| 10/28/2019 | Sold | $184,000-0.5%$197/sqft |
Source: | ||
| 10/28/2019 | Listed for sale | $184,900$198/sqft |
Source: RE/MAX Concepts #590564 Report a problem | ||
Public tax history
| Year | Property taxes | Tax assessment |
|---|---|---|
| 2024 | $3,824 +1.6% | $204,900 |
| 2023 | $3,762 +0.8% | $204,900 +21.6% |
| 2022 | $3,732 +2.7% | $168,500 |
Find assessor info on the county website
Neighborhood: Merle Hay
Nearby schools
GreatSchools rating
- 4/10Moore Elementary SchoolGrades: K-5Distance: 0.4 mi
- 3/10Meredith Middle SchoolGrades: 6-8Distance: 0.8 mi
- 2/10Hoover High SchoolGrades: 9-12Distance: 0.8 mi
Schools provided by the listing agent
- District: Des Moines Independent
Source: DMMLS. This data may not be complete. We recommend contacting the local school district to confirm school assignments for this home.

Get pre-qualified for a loan
At Zillow Home Loans, we can pre-qualify you in as little as 5 minutes with no impact to your credit score.An equal housing lender. NMLS #10287.
Sell for more on Zillow
Get a free Zillow Showcase℠ listing and you could sell for .
$253,200
2% more+ $5,064
With Zillow Showcase(estimated)
$258,264

