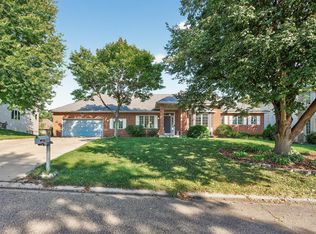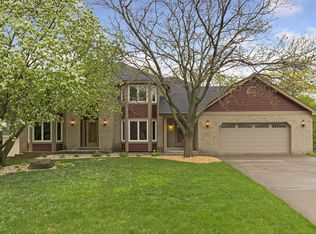Closed
$685,000
3141 12th St NW, New Brighton, MN 55112
4beds
4,266sqft
Single Family Residence
Built in 1988
0.27 Square Feet Lot
$674,200 Zestimate®
$161/sqft
$3,777 Estimated rent
Home value
$674,200
$607,000 - $748,000
$3,777/mo
Zestimate® history
Loading...
Owner options
Explore your selling options
What's special
When you walk into this beautiful home, you are met with a modern Victorian floor plan. The foyer opens
to a sunken parlor with natural lighting, a stunning formal dining room, a powder room and a cozy family
room that opens to a gorgeous updated eat-in kitchen, perfect for entertaining. Through the family room, you can enjoy sunrises on the heated 3-season porch. The kitchen leads to the home's two decks down to a paver patio and beautifully landscaped and meticulously maintained yard and gardens. The 3-car tandem attached garage brings you into the home's back entry and updated laundry room/mud room. Up the double-sided staircase, you will find the primary suite and full bath with a walk-in closet as well as 3
additional bedrooms and a full bathroom. The basement offers a fully finished family room and a built-in entertainment center, along with a finished craft room and a full bathroom. The exterior of the home is updated with a newer roof, windows, and siding. All of this nestled in the Bent Tree Hills neighborhood with easy access to Hwy 694 and Mounds View Schools.
Zillow last checked: 8 hours ago
Listing updated: July 30, 2025 at 01:41pm
Listed by:
Gary Taylor 651-260-2105,
LPT Realty, LLC
Bought with:
Shawn D. Korby
Keller Williams Integrity Realty
Source: NorthstarMLS as distributed by MLS GRID,MLS#: 6706482
Facts & features
Interior
Bedrooms & bathrooms
- Bedrooms: 4
- Bathrooms: 4
- Full bathrooms: 3
- 1/2 bathrooms: 1
Bedroom 1
- Level: Upper
- Area: 256 Square Feet
- Dimensions: 16x16
Bedroom 2
- Level: Upper
- Area: 132 Square Feet
- Dimensions: 12x11
Bedroom 3
- Level: Upper
- Area: 168 Square Feet
- Dimensions: 12x14
Bedroom 4
- Level: Upper
- Area: 182 Square Feet
- Dimensions: 13x14
Primary bathroom
- Level: Upper
- Area: 130 Square Feet
- Dimensions: 13x10
Dining room
- Level: Main
- Area: 196 Square Feet
- Dimensions: 14x14
Family room
- Level: Main
- Area: 256 Square Feet
- Dimensions: 16x16
Family room
- Level: Basement
- Area: 384 Square Feet
- Dimensions: 24x16
Other
- Level: Basement
- Area: 126 Square Feet
- Dimensions: 9x14
Kitchen
- Level: Main
- Area: 304 Square Feet
- Dimensions: 19x16
Laundry
- Level: Main
- Area: 117 Square Feet
- Dimensions: 9x13
Sun room
- Level: Main
- Area: 192 Square Feet
- Dimensions: 16x12
Heating
- Baseboard, Forced Air, Zoned
Cooling
- Central Air
Appliances
- Included: Dishwasher, Dryer, ENERGY STAR Qualified Appliances, Exhaust Fan, Gas Water Heater, Microwave, Range, Refrigerator, Stainless Steel Appliance(s), Washer, Water Softener Owned
Features
- Basement: Finished,Full
- Number of fireplaces: 1
- Fireplace features: Gas
Interior area
- Total structure area: 4,266
- Total interior livable area: 4,266 sqft
- Finished area above ground: 2,640
- Finished area below ground: 742
Property
Parking
- Total spaces: 3
- Parking features: Attached, Tandem
- Attached garage spaces: 3
- Details: Garage Dimensions (24x39), Garage Door Height (9), Garage Door Width (9)
Accessibility
- Accessibility features: None
Features
- Levels: Two
- Stories: 2
- Patio & porch: Deck, Front Porch, Patio
- Pool features: None
- Fencing: None
Lot
- Size: 0.27 sqft
- Dimensions: 130 x 90
Details
- Foundation area: 1626
- Parcel number: 193023320064
- Zoning description: Residential-Single Family
Construction
Type & style
- Home type: SingleFamily
- Property subtype: Single Family Residence
Materials
- Steel Siding, Block, Frame
- Roof: Age 8 Years or Less
Condition
- Age of Property: 37
- New construction: No
- Year built: 1988
Utilities & green energy
- Electric: 150 Amp Service, Power Company: Xcel Energy
- Gas: Natural Gas
- Sewer: City Sewer/Connected
- Water: City Water/Connected
Community & neighborhood
Location
- Region: New Brighton
- Subdivision: Bent Tree Hills
HOA & financial
HOA
- Has HOA: No
Price history
| Date | Event | Price |
|---|---|---|
| 7/25/2025 | Sold | $685,000-1.4%$161/sqft |
Source: | ||
| 7/11/2025 | Pending sale | $695,000$163/sqft |
Source: | ||
| 6/12/2025 | Price change | $695,000-1.4%$163/sqft |
Source: | ||
| 5/21/2025 | Price change | $705,000-1.4%$165/sqft |
Source: | ||
| 4/26/2025 | Listed for sale | $715,000$168/sqft |
Source: | ||
Public tax history
| Year | Property taxes | Tax assessment |
|---|---|---|
| 2024 | $9,356 +10.7% | $704,300 +5.3% |
| 2023 | $8,454 -0.2% | $669,100 +7.5% |
| 2022 | $8,474 +19.6% | $622,300 +8.8% |
Find assessor info on the county website
Neighborhood: 55112
Nearby schools
GreatSchools rating
- NAPike Lake Kindergarten CenterGrades: PK-KDistance: 0.5 mi
- 5/10Highview Middle SchoolGrades: 6-8Distance: 0.7 mi
- 8/10Irondale Senior High SchoolGrades: 9-12Distance: 1.7 mi
Get a cash offer in 3 minutes
Find out how much your home could sell for in as little as 3 minutes with a no-obligation cash offer.
Estimated market value
$674,200
Get a cash offer in 3 minutes
Find out how much your home could sell for in as little as 3 minutes with a no-obligation cash offer.
Estimated market value
$674,200

