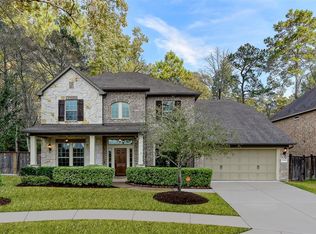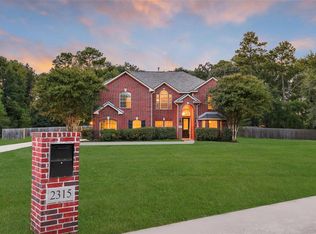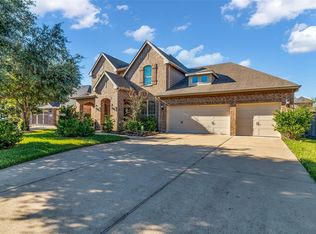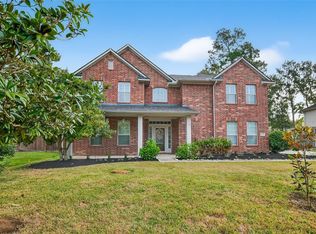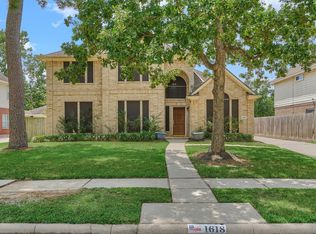Experience luxury living in this stunning two-story home, perfectly situated in a prime location of Falls at Imperial Oaks. The property boasts an unparalleled opportunity to connect with nature, with a preserved forest beyond its fence, featuring majestic trees and a serene atmosphere.
The elegant first floor features a spacious master suite with soaring ceilings, a beautiful master bedroom, and an en-suite bathroom. Additionally, a convenient laundry room and a second bedroom with en-suite bathroom and delightful office space are also located on the first floor.
Ascend to the second floor, where you'll discover three more bedrooms, two additional bathrooms, and a spacious family room with breathtaking views of the tranquil forest.
This exceptional home offers the perfect blend of luxury, comfort, and harmony with nature. Don't miss the chance to make it yours.
For sale
Price cut: $5K (11/2)
$649,990
31407 Imperial Bluff Ct, Spring, TX 77386
5beds
3,974sqft
Est.:
Single Family Residence
Built in 2014
10,123.34 Square Feet Lot
$631,300 Zestimate®
$164/sqft
$62/mo HOA
What's special
Majestic treesDelightful office spaceSpacious family roomSpacious master suiteBreathtaking viewsEn-suite bathroomSoaring ceilings
- 40 days |
- 244 |
- 10 |
Zillow last checked: 8 hours ago
Listing updated: December 09, 2025 at 03:04pm
Listed by:
Alexandra Moreno-Gama TREC #0667202 832-418-5844,
eXp Realty LLC
Source: HAR,MLS#: 35420188
Tour with a local agent
Facts & features
Interior
Bedrooms & bathrooms
- Bedrooms: 5
- Bathrooms: 5
- Full bathrooms: 4
- 1/2 bathrooms: 1
Rooms
- Room types: Family Room, Utility Room
Heating
- Natural Gas
Cooling
- Electric, Zoned
Appliances
- Included: Disposal, Double Oven, Microwave, Gas Cooktop, Dishwasher
- Laundry: Electric Dryer Hookup
Features
- 2 Primary Bedrooms, Primary Bed - 1st Floor
- Number of fireplaces: 1
- Fireplace features: Gas
Interior area
- Total structure area: 3,974
- Total interior livable area: 3,974 sqft
Property
Parking
- Total spaces: 3
- Parking features: Attached
- Attached garage spaces: 3
Features
- Stories: 2
Lot
- Size: 10,123.34 Square Feet
- Features: Greenbelt, 0 Up To 1/4 Acre
Details
- Parcel number: 50420201400
Construction
Type & style
- Home type: SingleFamily
- Architectural style: Traditional
- Property subtype: Single Family Residence
Materials
- Brick, Cement Siding, Stone
- Foundation: Slab
- Roof: Composition
Condition
- New construction: No
- Year built: 2014
Details
- Builder name: David Weekly
Utilities & green energy
- Sewer: Public Sewer
- Water: Public, Water District
Green energy
- Energy efficient items: HVAC
Community & HOA
Community
- Subdivision: Falls At Imperial Oaks
HOA
- Has HOA: Yes
- Amenities included: Clubhouse, Picnic Area, Playground, Pool
- HOA fee: $745 annually
Location
- Region: Spring
Financial & listing details
- Price per square foot: $164/sqft
- Tax assessed value: $614,006
- Date on market: 11/2/2025
- Ownership: Full Ownership
Estimated market value
$631,300
$600,000 - $663,000
$3,971/mo
Price history
Price history
| Date | Event | Price |
|---|---|---|
| 11/2/2025 | Price change | $649,990-0.8%$164/sqft |
Source: | ||
| 8/28/2025 | Price change | $655,000-0.8%$165/sqft |
Source: | ||
| 8/16/2025 | Price change | $660,000-0.8%$166/sqft |
Source: | ||
| 7/8/2025 | Price change | $665,000-2.9%$167/sqft |
Source: | ||
| 6/6/2025 | Price change | $685,000-2.1%$172/sqft |
Source: | ||
Public tax history
Public tax history
| Year | Property taxes | Tax assessment |
|---|---|---|
| 2025 | -- | $614,006 +4.2% |
| 2024 | $7,750 +11.7% | $589,501 +10% |
| 2023 | $6,940 | $535,910 +0.8% |
Find assessor info on the county website
BuyAbility℠ payment
Est. payment
$4,236/mo
Principal & interest
$3129
Property taxes
$818
Other costs
$289
Climate risks
Neighborhood: Imperial Oaks
Nearby schools
GreatSchools rating
- 8/10Birnham Woods Elementary SchoolGrades: PK-4Distance: 0.5 mi
- 7/10York Junior High SchoolGrades: 7-8Distance: 2.7 mi
- 8/10Grand Oaks High SchoolGrades: 9-12Distance: 2 mi
Schools provided by the listing agent
- Elementary: Birnham Woods Elementary School
- Middle: York Junior High School
- High: Grand Oaks High School
Source: HAR. This data may not be complete. We recommend contacting the local school district to confirm school assignments for this home.
- Loading
- Loading
