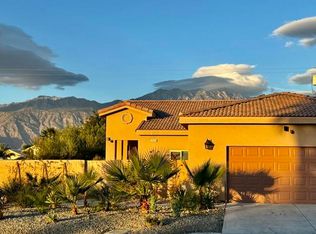Sold for $640,000
Listing Provided by:
Amirah Halum DRE #01945548 760-625-7247,
Compass
Bought with: RE/MAX Desert Properties
$640,000
31405 Victor Rd, Cathedral City, CA 92234
3beds
1,947sqft
Single Family Residence
Built in 1989
8,712.2 Square Feet Lot
$630,200 Zestimate®
$329/sqft
$3,785 Estimated rent
Home value
$630,200
$599,000 - $662,000
$3,785/mo
Zestimate® history
Loading...
Owner options
Explore your selling options
What's special
Welcome to 31405 Victor Rd! This beautiful home offers a spacious and open floor plan, featuring 3 bedrooms, 2 baths, over 1900 square feet of living space, located on a generous 8700+ square foot lot with no HOA's, lease Solar panels, and you own the land. As you step inside, you'll be greeted by an abundance of natural light and high ceilings. The bright kitchen features stainless steel appliances, custom backsplash, island, plenty of storage and counter space and opens up to the dining nook. This home features not one, but two living rooms, one offering a cozy fireplace that could easily be used as a home office or den and is the perfect space to relax and entertain. The primary bedroom features double vanity, walk-in closet, walk-in shower, and direct access to your private backyard. The additional two guest bedrooms are opposite the primary offering great space and privacy for overnight guests. Step outside to discover a delightful heated pool and spa, covered patio, West facing mountain views, and extra side yard perfect for your home garden or additional entertainment spaces. Centrally located and a short distance to shopping, schools, downtown Palm Springs, and the 1-10 freeway, this home is a must see!
Zillow last checked: 8 hours ago
Listing updated: December 04, 2024 at 03:19pm
Listing Provided by:
Amirah Halum DRE #01945548 760-625-7247,
Compass
Bought with:
Michael Layton, DRE #01342880
RE/MAX Desert Properties
Source: CRMLS,MLS#: 219106873DA Originating MLS: California Desert AOR & Palm Springs AOR
Originating MLS: California Desert AOR & Palm Springs AOR
Facts & features
Interior
Bedrooms & bathrooms
- Bedrooms: 3
- Bathrooms: 2
- Full bathrooms: 2
Bedroom
- Features: All Bedrooms Down
Bedroom
- Features: Bedroom on Main Level
Bathroom
- Features: Bathtub, Low Flow Plumbing Fixtures, Separate Shower, Vanity
Heating
- Forced Air, Fireplace(s), Natural Gas
Cooling
- Central Air
Appliances
- Included: Dishwasher, Gas Oven, Gas Water Heater, Microwave, Refrigerator, Vented Exhaust Fan
- Laundry: In Garage
Features
- Breakfast Area, Separate/Formal Dining Room, Open Floorplan, Bar, All Bedrooms Down, Bedroom on Main Level
- Flooring: Tile
- Doors: Sliding Doors
- Windows: Drapes
- Has fireplace: Yes
- Fireplace features: Den, Gas
Interior area
- Total interior livable area: 1,947 sqft
Property
Parking
- Total spaces: 4
- Parking features: Direct Access, Driveway, Garage, On Street
- Attached garage spaces: 2
- Uncovered spaces: 2
Features
- Levels: One
- Stories: 1
- Patio & porch: Concrete
- Has private pool: Yes
- Pool features: Electric Heat, In Ground
- Spa features: In Ground
- Fencing: Block
- Has view: Yes
- View description: Mountain(s), Peek-A-Boo
Lot
- Size: 8,712 sqft
- Features: Back Yard, Drip Irrigation/Bubblers, Front Yard, Landscaped, Sprinkler System, Yard
Details
- Parcel number: 670193006
- Special conditions: Standard
Construction
Type & style
- Home type: SingleFamily
- Property subtype: Single Family Residence
Materials
- Foundation: Slab
- Roof: Tile
Condition
- New construction: No
- Year built: 1989
Community & neighborhood
Location
- Region: Cathedral City
- Subdivision: Rich Sands Estates
Other
Other facts
- Listing terms: Cash,Cash to New Loan,Conventional,1031 Exchange,FHA,Submit,VA Loan
Price history
| Date | Event | Price |
|---|---|---|
| 3/28/2024 | Pending sale | $649,000+1.4%$333/sqft |
Source: | ||
| 3/26/2024 | Sold | $640,000-1.4%$329/sqft |
Source: | ||
| 3/14/2024 | Contingent | $649,000$333/sqft |
Source: | ||
| 3/7/2024 | Pending sale | $649,000$333/sqft |
Source: | ||
| 2/20/2024 | Contingent | $649,000$333/sqft |
Source: | ||
Public tax history
| Year | Property taxes | Tax assessment |
|---|---|---|
| 2025 | $8,334 -0.4% | $652,800 +36.7% |
| 2024 | $8,364 +31.6% | $477,543 +2% |
| 2023 | $6,354 +1.9% | $468,180 +2% |
Find assessor info on the county website
Neighborhood: Sunny Sands
Nearby schools
GreatSchools rating
- 7/10Sunny Sands Elementary SchoolGrades: K-5Distance: 0.3 mi
- 6/10James Workman Middle SchoolGrades: 6-8Distance: 0.8 mi
- 6/10Rancho Mirage HighGrades: 9-12Distance: 1.1 mi
Get a cash offer in 3 minutes
Find out how much your home could sell for in as little as 3 minutes with a no-obligation cash offer.
Estimated market value
$630,200
