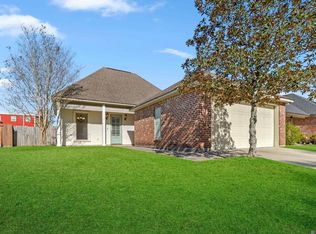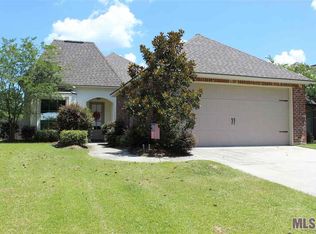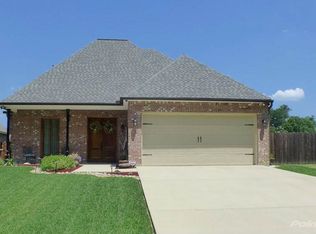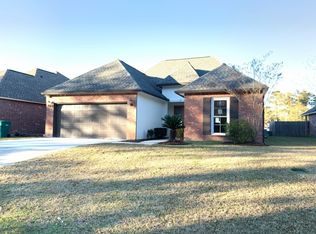Sold on 04/11/25
Price Unknown
31404 Old River Rd, Denham Springs, LA 70726
4beds
2,755sqft
Single Family Residence, Residential
Built in 2017
4.43 Acres Lot
$671,400 Zestimate®
$--/sqft
$2,429 Estimated rent
Home value
$671,400
$584,000 - $772,000
$2,429/mo
Zestimate® history
Loading...
Owner options
Explore your selling options
What's special
This stunning 4-bedroom, 2-bath custom-built home sits on over 4 acres and offers everything you’ve been searching for! From the moment you arrive, you’ll be captivated by the spacious property, complete with a stocked pond and a 40x46 barn featuring a workshop, lean-tos, and guest quarters—ideal for entertaining or pursuing hobbies. Inside, the open floor plan boasts natural light, stained concrete floors, and a welcoming living room with a wood-burning fireplace, built-ins, and crown molding. The chef’s kitchen is a dream, equipped with granite countertops, a 5-burner gas cooktop, and a large island perfect for gatherings. The primary suite is a true retreat with a walk-in closet, a clawfoot tub, and a custom shower. There is plenty of storage and fourth bedroom makes a perfect office/study or workout room. Step outside to enjoy the expansive porches, perfect for relaxing and soaking in the serene surroundings. This property combines comfort, style, and the best sunsets on the front porch and sunrises on the back porch. So much room to enjoy. With the property on acreage it can be subdivided with the shop house and guest suite on separate lot. Call for more information!
Zillow last checked: 8 hours ago
Listing updated: April 12, 2025 at 06:33am
Listed by:
Michelle Knobloch,
Keller Williams Realty Red Stick Partners
Bought with:
Kara Horne, 0995682192
Dawson Grey Real Estate
Source: ROAM MLS,MLS#: 2025000135
Facts & features
Interior
Bedrooms & bathrooms
- Bedrooms: 4
- Bathrooms: 2
- Full bathrooms: 2
Primary bedroom
- Features: Ceiling 9ft Plus, Ceiling Fan(s), En Suite Bath, Walk-In Closet(s)
- Level: First
- Area: 182.25
- Width: 13.5
Bedroom 1
- Level: First
- Area: 166.14
- Width: 11.7
Bedroom 2
- Level: First
- Area: 189.54
- Width: 11.7
Bedroom 3
- Level: First
- Area: 285.76
- Width: 15.2
Primary bathroom
- Features: Double Vanity, Separate Shower, Clawfoot Tub, Water Closet
- Level: First
- Area: 164.8
- Dimensions: 16 x 10.3
Bathroom 1
- Level: First
- Area: 55
- Dimensions: 11 x 5
Dining room
- Level: First
- Area: 349.5
- Width: 15
Kitchen
- Features: Granite Counters, Kitchen Island, Cabinets Custom Built
- Level: First
- Area: 244
- Length: 20
Living room
- Level: First
- Area: 500.95
Heating
- Central
Cooling
- Central Air, Ceiling Fan(s)
Appliances
- Included: Gas Stove Con, Gas Cooktop, Dishwasher, Disposal, Microwave, Oven, Gas Water Heater, Separate Cooktop, Stainless Steel Appliance(s)
- Laundry: Washer Hookup, Gas Dryer Hookup, Inside, Washer/Dryer Hookups
Features
- Built-in Features, Ceiling 9'+, Ceiling Varied Heights, Crown Molding, Primary Closet
- Flooring: Concrete
- Attic: Attic Access,Storage
- Number of fireplaces: 1
- Fireplace features: Wood Burning
Interior area
- Total structure area: 4,592
- Total interior livable area: 2,755 sqft
Property
Parking
- Total spaces: 4
- Parking features: 4+ Cars Park, Attached, Carport, Concrete, Covered, Driveway, Other
- Has carport: Yes
Features
- Stories: 1
- Patio & porch: Covered, Patio, Porch
- Exterior features: Lighting
- Fencing: Wood
- Waterfront features: Lake Front
Lot
- Size: 4.43 Acres
- Dimensions: 385' x 485' x 374' x 533'
- Features: Irregular Lot, Landscaped
Details
- Additional structures: Barn(s), Guest House, Storage, Workshop
- Parcel number: 0075721H
- Other equipment: Generator
Construction
Type & style
- Home type: SingleFamily
- Architectural style: Traditional
- Property subtype: Single Family Residence, Residential
Materials
- Brick Siding, Stucco Siding, Frame
- Foundation: Slab
- Roof: Shingle
Condition
- New construction: No
- Year built: 2017
Utilities & green energy
- Gas: City/Parish
- Sewer: Public Sewer
- Water: Public
- Utilities for property: Cable Connected
Community & neighborhood
Security
- Security features: Security System, Smoke Detector(s)
Location
- Region: Denham Springs
- Subdivision: Rural Tract (no Subd)
Other
Other facts
- Listing terms: Cash,Conventional,FHA,FMHA/Rural Dev,VA Loan
Price history
| Date | Event | Price |
|---|---|---|
| 4/11/2025 | Sold | -- |
Source: | ||
| 3/25/2025 | Pending sale | $695,000$252/sqft |
Source: | ||
| 1/2/2025 | Listed for sale | $695,000+16%$252/sqft |
Source: | ||
| 8/31/2023 | Listing removed | -- |
Source: | ||
| 6/29/2023 | Price change | $599,000-2.6%$217/sqft |
Source: | ||
Public tax history
| Year | Property taxes | Tax assessment |
|---|---|---|
| 2024 | $1,641 +57.4% | $22,983 +41.2% |
| 2023 | $1,042 -0.7% | $16,280 |
| 2022 | $1,050 -0.3% | $16,280 |
Find assessor info on the county website
Neighborhood: 70726
Nearby schools
GreatSchools rating
- 8/10Denham Springs Elementary SchoolGrades: PK-5Distance: 2.5 mi
- 6/10Denham Springs Junior High SchoolGrades: 6-8Distance: 2.7 mi
- 6/10Denham Springs High SchoolGrades: 10-12Distance: 1.9 mi
Schools provided by the listing agent
- District: Livingston Parish
Source: ROAM MLS. This data may not be complete. We recommend contacting the local school district to confirm school assignments for this home.
Sell for more on Zillow
Get a free Zillow Showcase℠ listing and you could sell for .
$671,400
2% more+ $13,428
With Zillow Showcase(estimated)
$684,828


