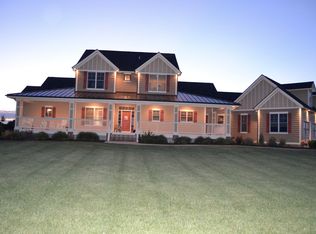Looking for that outstanding acreage? This is the one! Do you want character? Check! This pre-inspected 1937 vintage home abounds in rustic charm with all of the conveniences and style of a modern home. Have a larger household or frequent guests? This acreage boasts 4 bedrooms and 5 baths - 3 main floor bedrooms have their own private attached bathrooms. Large great room on main floor is perfect for entertaining. Looking for a private secluded acreage with plenty of space and an easy drive to Lincoln and Omaha? Check! 2.94 acres set off from main road, surrounded by farmland, with great Sunrise views form oversized deck, relaxing fire-pit area, easy and quick 10 min access from interstate all via paved roads, and 30 min drives to both metros. What else temps you? Outbuildings? Fenced area for pets attached to mud room and master bedroom entrances? 3 car attached insulated, heated garage? Partially finished basement to add your own touches to? Mature landscaping? All checks!
This property is off market, which means it's not currently listed for sale or rent on Zillow. This may be different from what's available on other websites or public sources.

