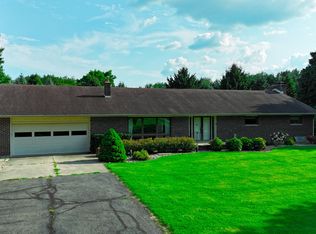Sold for $600,000 on 05/17/24
$600,000
31401 Middle Crossing Rd, Dowagiac, MI 49047
4beds
3,211sqft
Single Family Residence
Built in 1991
111,514 Acres Lot
$575,200 Zestimate®
$187/sqft
$3,368 Estimated rent
Home value
$575,200
$546,000 - $604,000
$3,368/mo
Zestimate® history
Loading...
Owner options
Explore your selling options
What's special
Welcome your own Gentleman's Farm, this property is the definition of refined county living. Nestled between the cherry trees, this home offers a serene retreat from the hustle and bustle of everyday life. The property includes a stately updated modern farmhouse, that exudes timeless sophistication, boasts 4 bedrooms and 3 bathrooms, it was meticulously designed to offer both comfort and style. The kitchen is a culinary dream. Recently remodeled it offers new cabinets, quartz countertops, and new appliances. The main level provides all new flooring, an office, a beautiful family room, perfect for game night and making memories, a formal dining room, a living room with updated fireplace, 4 seasons room, 1/2 bathroom as well as the laundry room. On the second floor you will find 4 bedrooms The primary ensuite is a beautiful, with new carpet and remodeled bathroom. Both full bathrooms have been recently remodeled with new flooring, vanities with quartz countertops, new faucets and toilets. The full basement also has new carpet throughout, this space would be perfect for a future theater room. Outside the home you will find 3 pole barns. The first one has its own furnace, water and electric and is currently set up as a fun game and reading area. However, this space could easily be converted into a mother in laws suite or guest space. The 2 other pull barns also offer electric and water, with cement floors. The options are ENDLESS, Situated on 2.5 acres one of these could be converted into a stable for a horse. Great location close to Sister Lakes, Dewy Lake, Cable Lake, Magician Lake, Indian Lake...15 mins from St. Joseph and 2 hours from Chicago
Zillow last checked: 8 hours ago
Bought with:
@properties Christie's International R.E.
Source: @Properties sold,MLS#: 24019364
Facts & features
Interior
Bedrooms & bathrooms
- Bedrooms: 4
- Bathrooms: 3
- Full bathrooms: 2
- 1/2 bathrooms: 1
Heating
- Radiant
Cooling
- Central Air
Appliances
- Included: Dishwasher, Dryer, Disposal, Microwave, Refrigerator, Washer
Features
- Has basement: Yes
- Has fireplace: Yes
Interior area
- Total structure area: 3,211
- Total interior livable area: 3,211 sqft
Property
Parking
- Total spaces: 2
- Parking features: GarageAttached
- Has attached garage: Yes
Lot
- Size: 111,514 Acres
Details
- Parcel number: 1413002101500
Construction
Type & style
- Home type: SingleFamily
- Property subtype: Single Family Residence
Materials
- Vinyl
Condition
- Year built: 1991
Community & neighborhood
Location
- Region: Dowagiac
Price history
| Date | Event | Price |
|---|---|---|
| 8/4/2025 | Listing removed | $599,900$187/sqft |
Source: | ||
| 6/12/2025 | Price change | $599,900-4.8%$187/sqft |
Source: | ||
| 5/13/2025 | Price change | $629,900-3.1%$196/sqft |
Source: | ||
| 4/1/2025 | Price change | $649,900-1.5%$202/sqft |
Source: | ||
| 2/25/2025 | Listed for sale | $659,900+1.5%$206/sqft |
Source: | ||
Public tax history
| Year | Property taxes | Tax assessment |
|---|---|---|
| 2024 | $4,996 +4.2% | -- |
| 2023 | $4,794 | $327,400 +8.7% |
| 2022 | -- | $301,100 +1.2% |
Find assessor info on the county website
Neighborhood: 49047
Nearby schools
GreatSchools rating
- 3/10Sister Lakes Elementary SchoolGrades: K-5Distance: 4.8 mi
- 6/10Dowagiac Middle SchoolGrades: 6-8Distance: 5.2 mi
- 7/10Union High SchoolGrades: 9-12Distance: 3.5 mi

Get pre-qualified for a loan
At Zillow Home Loans, we can pre-qualify you in as little as 5 minutes with no impact to your credit score.An equal housing lender. NMLS #10287.
Sell for more on Zillow
Get a free Zillow Showcase℠ listing and you could sell for .
$575,200
2% more+ $11,504
With Zillow Showcase(estimated)
$586,704