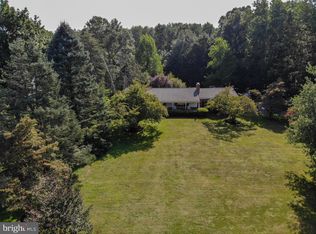Sold for $327,000
$327,000
3140 Wild Run Rd, Pennsburg, PA 18073
3beds
1,076sqft
Single Family Residence
Built in 1972
1.08 Acres Lot
$385,600 Zestimate®
$304/sqft
$2,420 Estimated rent
Home value
$385,600
$366,000 - $405,000
$2,420/mo
Zestimate® history
Loading...
Owner options
Explore your selling options
What's special
NICE COUNTRY BI-LEVEL IN QUIET RURAL AREA YET CLOSE TO 663 AND ACCESS TO THE PA TURNPIKE. AS YOU ENTER THE BACK DUTCH DOOR YOU ENTER THE CUTE COUNTRY KITCHEN COMPLETE WITH REFRIGERATOR, SMOOTHTOP RANGE, DISHWASHER, GRANITE COUNTER TOPS, CERAMIC DOUBLE SINK, AND TILE BACKSPLASH. FROM THE KITCHEN ENTER THE DINING ROOM WITH HARDWOOD FLOORS AND A WINDOW PASS THRU TO THE KITCHEN. THE LIVING ROOM IS SPACIOUS WITH A WOOD STOVE INSTALLED IN THE FIREPLACE TO KEEP YOU WARM AND COMFY ON THOSE COLD WINTER DAYS! DOWN THE HALL YOU WILL FIND THREE NICE SIZE BEDROOMS ALL WITH VERY NICE HARDWOOD FLOORS, MAIN BEDROOM HAS 3 CLOSETS. THE HALL FULL BATH IS TILED AND HAS A NICE VANITY WITH CORIAN TOP. THE LOWER LEVEL IS HOME TO A VERY LARGE LAUNDRY/WORKSHOP AS WELL AS A FULL BATH WITH CORNER SHOWER AND A TWO CAR GARAGE WITH AUTOMATIC DOOR OPENERS. TO TOP IT ALL OFF YOU HAVE A OUTDOOR SHED AS WELL AS A TWO CAR MOBILE CARPORT.
Zillow last checked: 8 hours ago
Listing updated: January 22, 2024 at 01:57am
Listed by:
Kathy Landis 610-226-7087,
Kelly Real Estate, Inc.
Bought with:
Tiffany Sevey, RS295393
Keller Williams Real Estate - Allentown
Source: Bright MLS,MLS#: PAMC2090962
Facts & features
Interior
Bedrooms & bathrooms
- Bedrooms: 3
- Bathrooms: 2
- Full bathrooms: 2
- Main level bathrooms: 1
- Main level bedrooms: 3
Basement
- Area: 0
Heating
- Hot Water, Oil
Cooling
- Central Air, Electric
Appliances
- Included: Washer, Dishwasher, Dryer, Refrigerator, Cooktop, Water Heater
- Laundry: Lower Level
Features
- Floor Plan - Traditional, Kitchen - Country
- Flooring: Carpet, Ceramic Tile, Hardwood
- Basement: Full
- Number of fireplaces: 1
- Fireplace features: Brick
Interior area
- Total structure area: 1,076
- Total interior livable area: 1,076 sqft
- Finished area above ground: 1,076
- Finished area below ground: 0
Property
Parking
- Total spaces: 4
- Parking features: Garage Faces Side, Driveway, Attached, Detached Carport
- Attached garage spaces: 2
- Carport spaces: 2
- Covered spaces: 4
- Has uncovered spaces: Yes
Accessibility
- Accessibility features: None
Features
- Levels: Bi-Level,Two
- Stories: 2
- Pool features: None
- Has view: Yes
- View description: Garden
Lot
- Size: 1.08 Acres
- Dimensions: 150.00 x 0.00
- Features: Cleared, Not In Development, Open Lot, Rear Yard, Sloped, Rural
Details
- Additional structures: Above Grade, Below Grade
- Parcel number: 570003703272
- Zoning: 1101 RES
- Zoning description: 1 Family
- Special conditions: Standard
Construction
Type & style
- Home type: SingleFamily
- Property subtype: Single Family Residence
Materials
- Vinyl Siding
- Foundation: Block
- Roof: Shingle
Condition
- Good
- New construction: No
- Year built: 1972
Utilities & green energy
- Electric: 200+ Amp Service
- Sewer: On Site Septic
- Water: Well
Community & neighborhood
Security
- Security features: Smoke Detector(s)
Location
- Region: Pennsburg
- Subdivision: None Available
- Municipality: UPPER HANOVER TWP
Other
Other facts
- Listing agreement: Exclusive Right To Sell
- Listing terms: Cash,Conventional
- Ownership: Fee Simple
- Road surface type: Paved
Price history
| Date | Event | Price |
|---|---|---|
| 1/18/2024 | Sold | $327,000-5.2%$304/sqft |
Source: | ||
| 12/15/2023 | Pending sale | $345,000$321/sqft |
Source: | ||
| 12/8/2023 | Listed for sale | $345,000$321/sqft |
Source: | ||
Public tax history
| Year | Property taxes | Tax assessment |
|---|---|---|
| 2025 | $3,809 +4.5% | $110,540 |
| 2024 | $3,644 | $110,540 |
| 2023 | $3,644 +4.7% | $110,540 |
Find assessor info on the county website
Neighborhood: 18073
Nearby schools
GreatSchools rating
- 5/10Hereford El SchoolGrades: K-3Distance: 4.5 mi
- 7/10Upper Perkiomen Middle SchoolGrades: 6-8Distance: 2.5 mi
- 7/10Upper Perkiomen High SchoolGrades: 9-12Distance: 2.6 mi
Schools provided by the listing agent
- District: Upper Perkiomen
Source: Bright MLS. This data may not be complete. We recommend contacting the local school district to confirm school assignments for this home.
Get a cash offer in 3 minutes
Find out how much your home could sell for in as little as 3 minutes with a no-obligation cash offer.
Estimated market value$385,600
Get a cash offer in 3 minutes
Find out how much your home could sell for in as little as 3 minutes with a no-obligation cash offer.
Estimated market value
$385,600
