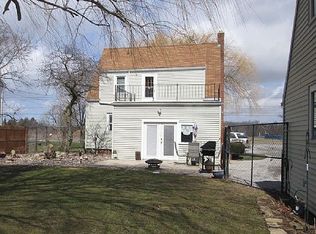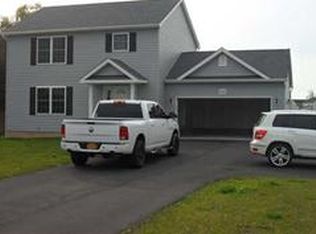WOW is what you will say when you view this gem. Almost 3/4 of an acre lot, 1st floor living and a 2nd garage that was used for a workshop. 5 yr old combi-boiler, newer roof and some windows. Also within the last 5 yrs a gutter leaf guard system, no more climbing a ladder and you have more time to play. Spacious living, generous-sized rooms with an abundance of natural light. The dining room has been used for a 3rd bedroom in the past so that is always an option if an additional bedroom is desired. Patio doors open to a deck, if you prefer more privacy there is also a covered patio. Don't drag your feet on this one!! Showings begin at the open house on 10/23/22 at 11:00 am.
This property is off market, which means it's not currently listed for sale or rent on Zillow. This may be different from what's available on other websites or public sources.

