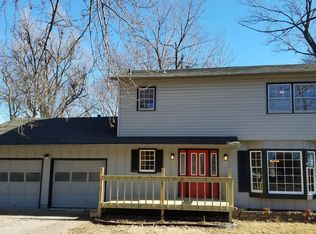Sold
Price Unknown
3140 SW Burlingame Rd, Topeka, KS 66611
4beds
1,980sqft
Single Family Residence, Residential
Built in 1965
9,450 Acres Lot
$217,300 Zestimate®
$--/sqft
$1,906 Estimated rent
Home value
$217,300
$202,000 - $233,000
$1,906/mo
Zestimate® history
Loading...
Owner options
Explore your selling options
What's special
Lovely 2 story home featuring 4 bedrooms, 3 &1/2 baths, main floor laundry, attached 2 car garage, additional off street parking, & a secluded fenced backyard with deck. The tastefully decorated main living area is comprised of a living room with large front window for lots of natural light, a formal dining room, an updated eat in style kitchen with bar style counter, additional dining space, laundry area, & half bath. Kitchen updates include a new faucet, stainless steel microwave & gas stove, & natural stone backsplash. The upper level is where you’ll find the large primary suite, with primary bath and walk in closet; second and third bedrooms, and main full bathroom. The 4th bedroom is located in the basement, which boasts its own walk in closet, and full bathroom. A newly installed egress window makes this a true conforming bedroom. Other great features include low maintenance vinyl siding, new LVP flooring on much of the main level, hardwood floors in the upper bedrooms, & new LVP flooring in the basement. Easy highway access makes commuting to work, school or other travel needs a breeze. Come see all this home has to offer!
Zillow last checked: 8 hours ago
Listing updated: August 01, 2024 at 07:11pm
Listed by:
Patrick Moore 785-633-4972,
KW One Legacy Partners, LLC
Bought with:
Dennis Merrill, SP00244232
KW One Legacy Partners, LLC
Source: Sunflower AOR,MLS#: 234885
Facts & features
Interior
Bedrooms & bathrooms
- Bedrooms: 4
- Bathrooms: 4
- Full bathrooms: 3
- 1/2 bathrooms: 1
Primary bedroom
- Level: Upper
- Area: 209.72
- Dimensions: 19.6 x 10.7
Bedroom 2
- Level: Upper
- Area: 144.9
- Dimensions: 12.6 x 11.5
Bedroom 3
- Level: Upper
- Area: 118.8
- Dimensions: 11.0 x 10.8
Bedroom 4
- Level: Basement
- Area: 167.56
- Dimensions: 14.2 x 11.8
Dining room
- Level: Main
Kitchen
- Level: Main
Laundry
- Level: Main
Living room
- Level: Main
Recreation room
- Level: Basement
Heating
- Natural Gas
Cooling
- Central Air
Appliances
- Included: Gas Range, Microwave, Refrigerator, Disposal
- Laundry: Main Level
Features
- Sheetrock
- Flooring: Hardwood, Vinyl, Ceramic Tile
- Basement: Concrete,Full,Finished
- Has fireplace: No
Interior area
- Total structure area: 1,980
- Total interior livable area: 1,980 sqft
- Finished area above ground: 1,500
- Finished area below ground: 480
Property
Parking
- Parking features: Attached, Extra Parking
- Has attached garage: Yes
Features
- Levels: Two
- Patio & porch: Deck
- Fencing: Fenced,Chain Link
Lot
- Size: 9,450 Acres
- Dimensions: 70ft x 135ft
- Features: Sidewalk
Details
- Parcel number: R62721
- Special conditions: Standard,Arm's Length
Construction
Type & style
- Home type: SingleFamily
- Property subtype: Single Family Residence, Residential
Materials
- Brick, Vinyl Siding
- Roof: Architectural Style
Condition
- Year built: 1965
Utilities & green energy
- Water: Public
Community & neighborhood
Location
- Region: Topeka
- Subdivision: Belle Haven 2nd
Price history
| Date | Event | Price |
|---|---|---|
| 8/1/2024 | Sold | -- |
Source: | ||
| 7/5/2024 | Pending sale | $225,000$114/sqft |
Source: | ||
| 6/30/2024 | Listed for sale | $225,000+50.1%$114/sqft |
Source: | ||
| 8/6/2021 | Sold | -- |
Source: | ||
| 6/25/2021 | Contingent | $149,900$76/sqft |
Source: | ||
Public tax history
| Year | Property taxes | Tax assessment |
|---|---|---|
| 2025 | -- | $24,897 +11.8% |
| 2024 | $3,143 +3.2% | $22,262 +6% |
| 2023 | $3,046 +11.5% | $21,001 +15% |
Find assessor info on the county website
Neighborhood: Burlingame Acres
Nearby schools
GreatSchools rating
- 5/10Jardine ElementaryGrades: PK-5Distance: 0.6 mi
- 6/10Jardine Middle SchoolGrades: 6-8Distance: 0.6 mi
- 5/10Topeka High SchoolGrades: 9-12Distance: 2.8 mi
Schools provided by the listing agent
- Elementary: Jardine Elementary School/USD 501
- Middle: Jardine Middle School/USD 501
- High: Topeka High School/USD 501
Source: Sunflower AOR. This data may not be complete. We recommend contacting the local school district to confirm school assignments for this home.

