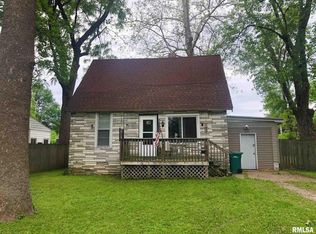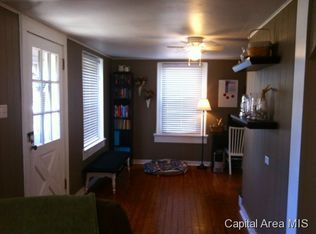Sold for $135,000
$135,000
3140 S 3rd St, Southern View, IL 62703
3beds
1,301sqft
Single Family Residence, Residential
Built in 1940
7,600 Square Feet Lot
$118,800 Zestimate®
$104/sqft
$1,344 Estimated rent
Home value
$118,800
$100,000 - $137,000
$1,344/mo
Zestimate® history
Loading...
Owner options
Explore your selling options
What's special
Welcome home! This charming 3-bedroom home is located in the family friendly neighborhood of Southern View. This home combines functionality, style, making it the perfect place to call home for those seeking comfort, space, and easy access to everything the neighborhood has to offer. Recently updated, the home features fresh paint throughout, giving it a bright and modern feel. The new flooring throughout the main living areas and bedrooms enhances the space, adding a touch of elegance and durability. One bedroom on main floor, two bedrooms upstairs all have ample closet space. One of the highlights is the large backyard, ideal for outdoor activities, gardening, or simply relaxing. This is ideal for families or those seeking extra space, or room for pets to play. The home is close to local amenities, schools, and parks, and close interstate access making it a fantastic choice for anyone looking for a cozy and functional space in a prime location. Appliances stay.
Zillow last checked: 8 hours ago
Listing updated: May 28, 2025 at 01:18pm
Listed by:
Amanda Simmons Pref:217-303-3185,
The Real Estate Group, Inc.
Bought with:
Jami R Winchester, 475109074
The Real Estate Group, Inc.
Source: RMLS Alliance,MLS#: CA1035301 Originating MLS: Capital Area Association of Realtors
Originating MLS: Capital Area Association of Realtors

Facts & features
Interior
Bedrooms & bathrooms
- Bedrooms: 3
- Bathrooms: 1
- Full bathrooms: 1
Bedroom 1
- Level: Main
- Dimensions: 9ft 9in x 9ft 8in
Bedroom 2
- Level: Upper
- Dimensions: 18ft 5in x 11ft 9in
Bedroom 3
- Level: Upper
- Dimensions: 12ft 4in x 8ft 2in
Kitchen
- Level: Main
- Dimensions: 12ft 8in x 12ft 3in
Laundry
- Level: Basement
Living room
- Level: Main
- Dimensions: 22ft 7in x 18ft 4in
Main level
- Area: 908
Upper level
- Area: 393
Heating
- Has Heating (Unspecified Type)
Cooling
- Central Air
Appliances
- Included: Dryer, Microwave, Range, Refrigerator, Washer
Features
- Windows: Replacement Windows, Blinds
- Basement: Unfinished
Interior area
- Total structure area: 1,301
- Total interior livable area: 1,301 sqft
Property
Parking
- Parking features: Gravel, Parking Pad
- Has uncovered spaces: Yes
Features
- Patio & porch: Deck, Porch
Lot
- Size: 7,600 sqft
- Dimensions: 80 x 95
- Features: Level
Details
- Parcel number: 2209.0483008
Construction
Type & style
- Home type: SingleFamily
- Property subtype: Single Family Residence, Residential
Materials
- Frame, Vinyl Siding
- Foundation: Brick/Mortar
- Roof: Rubber,Shingle
Condition
- New construction: No
- Year built: 1940
Utilities & green energy
- Sewer: Public Sewer
- Water: Public
- Utilities for property: Cable Available
Community & neighborhood
Location
- Region: Southern View
- Subdivision: None
Other
Other facts
- Road surface type: Paved
Price history
| Date | Event | Price |
|---|---|---|
| 5/28/2025 | Sold | $135,000-3.5%$104/sqft |
Source: | ||
| 4/28/2025 | Contingent | $139,900$108/sqft |
Source: | ||
| 4/11/2025 | Price change | $139,900-12.5%$108/sqft |
Source: | ||
| 3/27/2025 | Listed for sale | $159,900+356.9%$123/sqft |
Source: | ||
| 5/28/2013 | Sold | $35,000$27/sqft |
Source: | ||
Public tax history
| Year | Property taxes | Tax assessment |
|---|---|---|
| 2024 | $1,849 +2% | $22,331 +8% |
| 2023 | $1,813 +4.2% | $20,677 +5.7% |
| 2022 | $1,739 +2.8% | $19,568 +4.1% |
Find assessor info on the county website
Neighborhood: 62703
Nearby schools
GreatSchools rating
- 4/10Southern View Elementary SchoolGrades: K-5Distance: 0.3 mi
- 2/10Jefferson Middle SchoolGrades: 6-8Distance: 1 mi
- 2/10Springfield Southeast High SchoolGrades: 9-12Distance: 2.2 mi
Schools provided by the listing agent
- Middle: Jefferson
- High: Springfield Southeast
Source: RMLS Alliance. This data may not be complete. We recommend contacting the local school district to confirm school assignments for this home.
Get pre-qualified for a loan
At Zillow Home Loans, we can pre-qualify you in as little as 5 minutes with no impact to your credit score.An equal housing lender. NMLS #10287.

