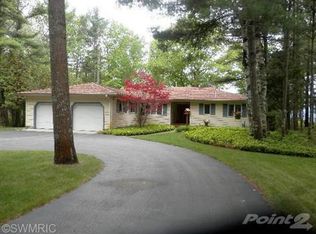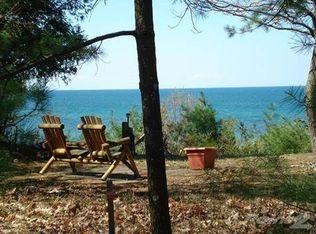Sold
$2,050,000
3140 Red Apple Rd, Manistee, MI 49660
5beds
5,437sqft
Single Family Residence
Built in 2001
1.67 Acres Lot
$2,084,100 Zestimate®
$377/sqft
$5,886 Estimated rent
Home value
$2,084,100
$1.85M - $2.33M
$5,886/mo
Zestimate® history
Loading...
Owner options
Explore your selling options
What's special
Nestled safe & sound on a 1.67 acre parcel with 87' of private low bluff Lake Michigan frontage! Located on the sunset side of Northern Michigan's Lakeshore in desirable Filer Township, Manistee. This truly amazing property features a 5,400 sq. ft. Custom-Built Luxury Dream Home with endless bedrooms, bathrooms, and plenty of places to relax. Over 6,500 sq. ft. of total living & entertaining space, including the fully finished 40' X 24' two story guest house with 2 separate garage stalls. Panoramic Views and your very own private white sandy beach with miles of horizon capturing some of the most breathtaking sunsets in the world. Whole home generator system. Vacationer's paradise or a year-round sanctuary this property is truly a must see!! Property being sold fully furnished!
Zillow last checked: 8 hours ago
Listing updated: March 13, 2023 at 11:31am
Listed by:
Therran Ferguson 231-510-1790,
Essential Real Estate
Bought with:
Nonmember Agent
Source: MichRIC,MLS#: 22050019
Facts & features
Interior
Bedrooms & bathrooms
- Bedrooms: 5
- Bathrooms: 6
- Full bathrooms: 5
- 1/2 bathrooms: 1
- Main level bedrooms: 2
Primary bedroom
- Level: Upper
- Area: 910
- Dimensions: 26.00 x 35.00
Bedroom 2
- Level: Main
- Area: 150
- Dimensions: 10.00 x 15.00
Bedroom 3
- Description: Bedroom/Family Room
- Level: Main
- Area: 300
- Dimensions: 15.00 x 20.00
Bedroom 4
- Level: Lower
- Area: 120
- Dimensions: 15.00 x 8.00
Bedroom 5
- Level: Lower
- Area: 153
- Dimensions: 9.00 x 17.00
Primary bathroom
- Level: Upper
- Area: 182
- Dimensions: 13.00 x 14.00
Bathroom 1
- Level: Main
- Area: 88
- Dimensions: 11.00 x 8.00
Bathroom 2
- Level: Main
- Area: 35
- Dimensions: 7.00 x 5.00
Dining room
- Level: Main
- Area: 247
- Dimensions: 13.00 x 19.00
Kitchen
- Level: Main
- Area: 208
- Dimensions: 13.00 x 16.00
Laundry
- Level: Main
- Area: 55
- Dimensions: 11.00 x 5.00
Living room
- Level: Main
- Area: 540
- Dimensions: 27.00 x 20.00
Office
- Level: Lower
- Area: 130
- Dimensions: 10.00 x 13.00
Other
- Description: Bathroom 3
- Level: Main
- Area: 50
- Dimensions: 5.00 x 10.00
Other
- Description: Recreation Room
- Level: Lower
- Area: 621
- Dimensions: 27.00 x 23.00
Other
- Description: Bathroom 4
- Level: Lower
- Area: 160
- Dimensions: 10.00 x 16.00
Other
- Description: Bathroom 5
- Area: 128
- Dimensions: 16.00 x 8.00
Heating
- Forced Air, Wood
Cooling
- Central Air, Wall Unit(s)
Appliances
- Included: Iron Water FIlter, Dishwasher, Dryer, Microwave, Range, Refrigerator, Washer
Features
- Guest Quarters, LP Tank Rented, Wet Bar
- Flooring: Ceramic Tile
- Windows: Skylight(s), Screens, Replacement, Insulated Windows, Window Treatments
- Basement: Daylight,Full
- Number of fireplaces: 3
- Fireplace features: Family Room, Formal Dining, Gas Log, Living Room, Master Bedroom, Wood Burning, Other
Interior area
- Total structure area: 3,267
- Total interior livable area: 5,437 sqft
- Finished area below ground: 2,170
Property
Parking
- Total spaces: 4
- Parking features: Detached, Attached, Garage Door Opener
- Garage spaces: 4
Features
- Stories: 2
- Has spa: Yes
- Spa features: Hot Tub Spa
- Waterfront features: Lake
- Body of water: Lake Michigan
Lot
- Size: 1.67 Acres
- Dimensions: 99 x 699 x 87 x 722
- Features: Level, Wooded, Shrubs/Hedges
Details
- Additional structures: Guest House
- Parcel number: 0612722502
Construction
Type & style
- Home type: SingleFamily
- Architectural style: Traditional
- Property subtype: Single Family Residence
Materials
- Stone, Wood Siding
- Roof: Asphalt
Condition
- New construction: No
- Year built: 2001
Utilities & green energy
- Gas: LP Tank Rented
- Sewer: Septic Tank
- Water: Well
- Utilities for property: Phone Available, Natural Gas Available, Electricity Available, Cable Available, Phone Connected, Natural Gas Connected, Cable Connected
Community & neighborhood
Security
- Security features: Security System
Location
- Region: Manistee
Other
Other facts
- Listing terms: Cash,Conventional
- Road surface type: Paved
Price history
| Date | Event | Price |
|---|---|---|
| 3/13/2023 | Sold | $2,050,000-14.6%$377/sqft |
Source: | ||
| 3/8/2023 | Pending sale | $2,400,000$441/sqft |
Source: | ||
| 1/18/2023 | Listed for sale | $2,400,000$441/sqft |
Source: | ||
| 1/18/2023 | Contingent | $2,400,000$441/sqft |
Source: | ||
| 1/8/2023 | Price change | $2,400,000-12.7%$441/sqft |
Source: | ||
Public tax history
| Year | Property taxes | Tax assessment |
|---|---|---|
| 2025 | $20,958 +311.2% | $726,700 +26.5% |
| 2024 | $5,096 | $574,600 +127.1% |
| 2023 | -- | $253,000 -14% |
Find assessor info on the county website
Neighborhood: 49660
Nearby schools
GreatSchools rating
- 7/10Manistee High SchoolGrades: 6-12Distance: 2.5 mi
- 4/10John F. Kennedy Elementary SchoolGrades: 3-5Distance: 3.1 mi

