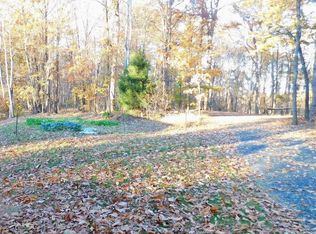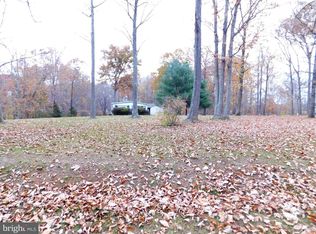Sold for $425,000 on 05/15/25
$425,000
3140 Reci Ln, Locust Grove, VA 22508
3beds
1,288sqft
Single Family Residence
Built in 2021
3.18 Acres Lot
$424,000 Zestimate®
$330/sqft
$-- Estimated rent
Home value
$424,000
$390,000 - $462,000
Not available
Zestimate® history
Loading...
Owner options
Explore your selling options
What's special
Welcome to 3140 Reci Lane, a charming ranch-style home nestled on a serene 3.18-acre lot in Locust Grove, Virginia. Built in 2021, this delightful residence offers 1,288 above grate square feet of comfortable living space, featuring three bedrooms and two full bathrooms. As you step inside, you'll be greeted by a bright and airy open floor plan that seamlessly connects the living, dining, and kitchen areas. The modern kitchen is equipped with stainless steel appliances, including a built-in microwave, dishwasher, refrigerator with icemaker, and stove. Recessed lighting and Energy Star qualified double-hung windows enhance the home's energy efficiency and ambiance. The primary suite provides a peaceful retreat with ample closet space and an en-suite bathroom. Two additional bedrooms share a well-appointed second bathroom. The home also boasts a full, unfinished walkout basement, offering endless possibilities for customization to suit your needs. Outdoor living is a delight with a welcoming front porch and a spacious deck overlooking the expansive, wooded property—perfect for enjoying nature and entertaining guests. The attached two-car garage provides convenient parking and additional storage space. Located in the Indian Oakes subdivision, this property offers a tranquil lifestyle while remaining within easy reach of local amenities. Don't miss the opportunity to make this beautiful house your new home.
Zillow last checked: 8 hours ago
Listing updated: May 16, 2025 at 03:38am
Listed by:
Patricia Cox 540-424-3915,
Coldwell Banker Realty
Bought with:
Macy Williams
1st Choice Better Homes & Land, LC
Source: Bright MLS,MLS#: VAOR2009300
Facts & features
Interior
Bedrooms & bathrooms
- Bedrooms: 3
- Bathrooms: 2
- Full bathrooms: 2
- Main level bathrooms: 2
- Main level bedrooms: 3
Primary bedroom
- Level: Main
Bedroom 2
- Features: Flooring - Carpet
- Level: Main
- Area: 132 Square Feet
- Dimensions: 11 x 12
Bedroom 3
- Features: Flooring - Carpet
- Level: Main
- Area: 110 Square Feet
- Dimensions: 10 x 11
Primary bathroom
- Level: Main
Bathroom 2
- Level: Main
Dining room
- Level: Main
- Area: 195 Square Feet
- Dimensions: 13 x 15
Great room
- Features: Flooring - Carpet
- Level: Main
- Area: 280 Square Feet
- Dimensions: 14 x 20
Kitchen
- Level: Main
- Area: 90 Square Feet
- Dimensions: 10 x 9
Heating
- Heat Pump, Electric
Cooling
- Central Air, Electric
Appliances
- Included: Stainless Steel Appliance(s), Microwave, Dishwasher, Refrigerator, Ice Maker, Cooktop, Water Heater, Washer, Dryer, Electric Water Heater
Features
- Recessed Lighting, Dining Area, Dry Wall
- Flooring: Carpet, Ceramic Tile
- Windows: Double Hung, ENERGY STAR Qualified Windows
- Basement: Walk-Out Access,Unfinished,Full
- Has fireplace: No
Interior area
- Total structure area: 2,576
- Total interior livable area: 1,288 sqft
- Finished area above ground: 1,288
- Finished area below ground: 0
Property
Parking
- Total spaces: 2
- Parking features: Garage Faces Front, Attached, Driveway
- Attached garage spaces: 2
- Has uncovered spaces: Yes
Accessibility
- Accessibility features: None
Features
- Levels: Two
- Stories: 2
- Patio & porch: Deck, Porch
- Pool features: None
Lot
- Size: 3.18 Acres
Details
- Additional structures: Above Grade, Below Grade
- Parcel number: 0120003000005A
- Zoning: A
- Special conditions: Standard
Construction
Type & style
- Home type: SingleFamily
- Architectural style: Ranch/Rambler
- Property subtype: Single Family Residence
Materials
- Blown-In Insulation, Vinyl Siding
- Foundation: Permanent
- Roof: Architectural Shingle
Condition
- New construction: No
- Year built: 2021
Details
- Builder name: Christian Homebuilders, Inc
Utilities & green energy
- Electric: 200+ Amp Service
- Sewer: Septic = # of BR, Gravity Sept Fld, On Site Septic
- Water: Private, Well
Community & neighborhood
Location
- Region: Locust Grove
- Subdivision: Indian Oakes
Other
Other facts
- Listing agreement: Exclusive Right To Sell
- Listing terms: Cash,Conventional,FHA,VA Loan
- Ownership: Fee Simple
Price history
| Date | Event | Price |
|---|---|---|
| 5/15/2025 | Sold | $425,000$330/sqft |
Source: | ||
| 4/15/2025 | Contingent | $425,000$330/sqft |
Source: | ||
| 4/5/2025 | Listed for sale | $425,000$330/sqft |
Source: | ||
Public tax history
Tax history is unavailable.
Neighborhood: 22508
Nearby schools
GreatSchools rating
- NALocust Grove Primary SchoolGrades: PK-2Distance: 5.1 mi
- 6/10Locust Grove Middle SchoolGrades: 6-8Distance: 4 mi
- 4/10Orange Co. High SchoolGrades: 9-12Distance: 19 mi
Schools provided by the listing agent
- High: Orange Co.
- District: Orange County Public Schools
Source: Bright MLS. This data may not be complete. We recommend contacting the local school district to confirm school assignments for this home.

Get pre-qualified for a loan
At Zillow Home Loans, we can pre-qualify you in as little as 5 minutes with no impact to your credit score.An equal housing lender. NMLS #10287.
Sell for more on Zillow
Get a free Zillow Showcase℠ listing and you could sell for .
$424,000
2% more+ $8,480
With Zillow Showcase(estimated)
$432,480
