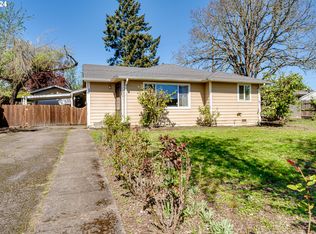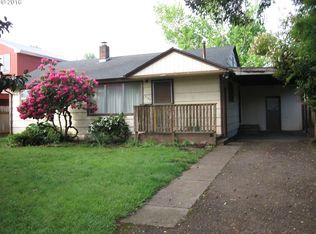Wonderful One Level Home is MOVE IN ready! Covered Entrance Leads to Spacious Living Room that has a Freestanding Pellet Stove. Original Hardwood Floors Throughout. Bathroom has Newer Tub Surround. Freshly Painted Throughout in Neutral Palette. Great and Functional Kitchen Next to Storage/Pantry Area. Bonus Room Opens with Slider to the Expansive Landscaped Backyard that is Fully Fenced; Patio, Gardener's Paradise, and Tool Shed. Located in the Eugene 4J School District.
This property is off market, which means it's not currently listed for sale or rent on Zillow. This may be different from what's available on other websites or public sources.


