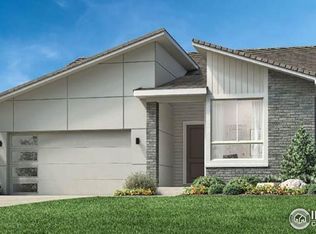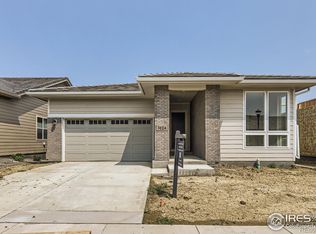Sold for $850,000 on 08/28/25
$850,000
3140 Newfound Lake Rd, Berthoud, CO 80513
3beds
3baths
3,856sqft
Residential-Detached, Residential
Built in 2023
5,500 Square Feet Lot
$846,800 Zestimate®
$220/sqft
$3,482 Estimated rent
Home value
$846,800
$804,000 - $889,000
$3,482/mo
Zestimate® history
Loading...
Owner options
Explore your selling options
What's special
Your new home awaits you with this popular Haywood Cottage, built on a desirable garden-level homesite backing up to the Colorado Front Range Trail. The spacious great room with a gas fireplace leads out to the expanded covered rear deck through the multi-stacked sliding door. The 2-car garage provides plenty of space for larger vehicles or outdoor gear. Enjoy your gourmet kitchen with the expanded kitchen island and Kitchen-Aid appliances. The primary bathroom features an ultra-shower with a frameless enclosure. The full unfinished garden-level basement with rough-in plumbing provides future finishing options. With interior design selections chosen by our professional design team, this 2-story beauty has it all. This home will not last long, so schedule your appointment today! This home is participating in a Best and Final Offer event. accepting offers between 5/31/25 and 6/7/25. Please copy and paste this link to submit an offer, or contact our onsite sales team for more information
Zillow last checked: 8 hours ago
Listing updated: September 02, 2025 at 11:53am
Listed by:
Amy Ballain 303-235-0400,
Coldwell Banker Realty-N Metro
Bought with:
Maureen Shea
Source: IRES,MLS#: 1017564
Facts & features
Interior
Bedrooms & bathrooms
- Bedrooms: 3
- Bathrooms: 3
- Main level bedrooms: 1
Primary bedroom
- Area: 224
- Dimensions: 16 x 14
Bedroom 2
- Area: 143
- Dimensions: 13 x 11
Bedroom 3
- Area: 143
- Dimensions: 13 x 11
Dining room
- Area: 225
- Dimensions: 15 x 15
Kitchen
- Area: 228
- Dimensions: 19 x 12
Heating
- Forced Air, Humidity Control
Cooling
- Central Air
Appliances
- Included: Gas Range/Oven, Dishwasher, Microwave, Disposal
- Laundry: Washer/Dryer Hookups, Main Level
Features
- Study Area, Eat-in Kitchen, Open Floorplan, Pantry, Walk-In Closet(s), Kitchen Island, High Ceilings, Open Floor Plan, Walk-in Closet, 9ft+ Ceilings
- Windows: Double Pane Windows
- Basement: Built-In Radon,Sump Pump
- Has fireplace: Yes
- Fireplace features: Gas, Great Room
Interior area
- Total structure area: 3,856
- Total interior livable area: 3,856 sqft
- Finished area above ground: 2,690
- Finished area below ground: 1,166
Property
Parking
- Total spaces: 2
- Parking features: Garage Door Opener
- Attached garage spaces: 2
- Details: Garage Type: Attached
Accessibility
- Accessibility features: Main Floor Bath, Accessible Bedroom, Main Level Laundry
Features
- Levels: Two
- Stories: 2
- Patio & porch: Patio
- Exterior features: Lighting
- Spa features: Community
- Fencing: Partial,Metal Post Fence
Lot
- Size: 5,500 sqft
- Features: Curbs, Gutters, Sidewalks, Fire Hydrant within 500 Feet, Lawn Sprinkler System, Water Rights Excluded, Mineral Rights Excluded, Near Golf Course
Details
- Parcel number: R1671673
- Zoning: RES
- Special conditions: Other Owner
Construction
Type & style
- Home type: SingleFamily
- Architectural style: Patio Home,Contemporary/Modern
- Property subtype: Residential-Detached, Residential
Materials
- Wood/Frame, Composition Siding
- Roof: Concrete
Condition
- New Construction
- New construction: Yes
- Year built: 2023
Details
- Builder name: Toll Brothers
Utilities & green energy
- Electric: Electric, Poudre Valley
- Gas: Natural Gas, Xcel
- Sewer: City Sewer
- Water: City Water, Bethound
- Utilities for property: Natural Gas Available, Electricity Available, Cable Available
Green energy
- Energy efficient items: HVAC
Community & neighborhood
Community
- Community features: Clubhouse, Hot Tub, Pool, Fitness Center, Hiking/Biking Trails
Location
- Region: Berthoud
- Subdivision: Heron Lakes
HOA & financial
HOA
- Has HOA: Yes
- HOA fee: $200 monthly
- Services included: Snow Removal, Maintenance Grounds
Other
Other facts
- Listing terms: Cash,Conventional,FHA,VA Loan,1031 Exchange
- Road surface type: Paved, Asphalt
Price history
| Date | Event | Price |
|---|---|---|
| 8/28/2025 | Sold | $850,000-4%$220/sqft |
Source: | ||
| 7/22/2025 | Pending sale | $885,000$230/sqft |
Source: | ||
| 6/27/2025 | Price change | $885,000-1.7%$230/sqft |
Source: | ||
| 6/10/2025 | Price change | $900,000-1.6%$233/sqft |
Source: | ||
| 5/14/2025 | Price change | $915,000-0.5%$237/sqft |
Source: | ||
Public tax history
Tax history is unavailable.
Neighborhood: 80513
Nearby schools
GreatSchools rating
- 9/10Carrie Martin Elementary SchoolGrades: PK-5Distance: 0.7 mi
- 4/10Bill Reed Middle SchoolGrades: 6-8Distance: 3.9 mi
- 6/10Thompson Valley High SchoolGrades: 9-12Distance: 3.1 mi
Schools provided by the listing agent
- Elementary: Carrie Martin
- Middle: Bill Reed
- High: Thompson Valley
Source: IRES. This data may not be complete. We recommend contacting the local school district to confirm school assignments for this home.
Get a cash offer in 3 minutes
Find out how much your home could sell for in as little as 3 minutes with a no-obligation cash offer.
Estimated market value
$846,800
Get a cash offer in 3 minutes
Find out how much your home could sell for in as little as 3 minutes with a no-obligation cash offer.
Estimated market value
$846,800

