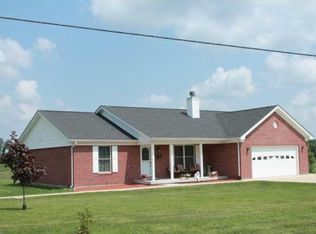Sold
$340,000
3140 Musgrave Rd, Martinsville, IN 46151
4beds
1,934sqft
Residential, Single Family Residence
Built in 1963
1.4 Acres Lot
$359,500 Zestimate®
$176/sqft
$2,032 Estimated rent
Home value
$359,500
$342,000 - $377,000
$2,032/mo
Zestimate® history
Loading...
Owner options
Explore your selling options
What's special
Acreage in the country with easy access to Bloomington and Indianapolis where you see picturesque country views. Fully renovated all brick one level home with open concept, large master suite with beautiful modern bathrooms and multiple walk-in closets, new modern kitchen, all new appliances, large 44x64 garage/barn with excessive room for storage and/or working along with attached horse stables leading out to the fenced in pasture. Get away to the peace and quiet of Green Township with this Turnkey and ready to move in home.
Zillow last checked: 8 hours ago
Listing updated: July 19, 2023 at 02:02pm
Listing Provided by:
Paul Lauck 765-318-5465,
New Start Home Realty, LLC
Bought with:
Matthew Jones
The Modglin Group
Source: MIBOR as distributed by MLS GRID,MLS#: 21903165
Facts & features
Interior
Bedrooms & bathrooms
- Bedrooms: 4
- Bathrooms: 2
- Full bathrooms: 2
- Main level bathrooms: 2
- Main level bedrooms: 4
Primary bedroom
- Level: Main
- Area: 374 Square Feet
- Dimensions: 22X17
Bedroom 2
- Level: Main
- Area: 156 Square Feet
- Dimensions: 13X12
Bedroom 3
- Level: Main
- Area: 132 Square Feet
- Dimensions: 12X11
Bedroom 4
- Level: Main
- Area: 110 Square Feet
- Dimensions: 11X10
Kitchen
- Features: Laminate Hardwood
- Level: Main
- Area: 156 Square Feet
- Dimensions: 13X12
Living room
- Features: Laminate Hardwood
- Level: Main
- Area: 702 Square Feet
- Dimensions: 27X26
Heating
- Electric
Cooling
- Has cooling: Yes
Appliances
- Included: Electric Cooktop, Dishwasher, MicroHood, Refrigerator
Features
- Walk-In Closet(s)
- Has basement: No
- Number of fireplaces: 1
- Fireplace features: Great Room
Interior area
- Total structure area: 1,934
- Total interior livable area: 1,934 sqft
- Finished area below ground: 0
Property
Parking
- Total spaces: 2
- Parking features: Detached, Asphalt
- Garage spaces: 2
Features
- Levels: One
- Stories: 1
- Patio & porch: Deck
- Has view: Yes
- View description: Pasture
Lot
- Size: 1.40 Acres
- Features: Not In Subdivision, Rural - Not Subdivision, Mature Trees
Details
- Additional structures: Barn Storage
- Additional parcels included: S17 T12 R2E S S SE; .72 A
- Parcel number: 551017400009000009
- Horse amenities: Barn, Corral(s), Pasture, Tack Room
Construction
Type & style
- Home type: SingleFamily
- Architectural style: Ranch
- Property subtype: Residential, Single Family Residence
Materials
- Brick
- Foundation: Block
Condition
- Updated/Remodeled
- New construction: No
- Year built: 1963
Utilities & green energy
- Water: Private Well
Community & neighborhood
Location
- Region: Martinsville
- Subdivision: No Subdivision
Price history
| Date | Event | Price |
|---|---|---|
| 7/17/2023 | Sold | $340,000-9.3%$176/sqft |
Source: | ||
| 6/19/2023 | Pending sale | $375,000$194/sqft |
Source: | ||
| 5/2/2023 | Listed for sale | $375,000$194/sqft |
Source: | ||
| 2/3/2023 | Pending sale | $375,000$194/sqft |
Source: | ||
| 1/28/2023 | Listed for sale | $375,000$194/sqft |
Source: | ||
Public tax history
| Year | Property taxes | Tax assessment |
|---|---|---|
| 2024 | $1,012 -34.6% | $293,000 +9.8% |
| 2023 | $1,547 +78% | $266,800 +50.9% |
| 2022 | $869 +6.7% | $176,800 +72.8% |
Find assessor info on the county website
Neighborhood: 46151
Nearby schools
GreatSchools rating
- 7/10Green Township Elementary SchoolGrades: PK-4Distance: 1.3 mi
- 7/10John R. Wooden Middle SchoolGrades: 6-8Distance: 6.2 mi
- 4/10Martinsville High SchoolGrades: 9-12Distance: 5.6 mi
Schools provided by the listing agent
- Elementary: Green Township Elementary School
- Middle: John R. Wooden Middle School
- High: Martinsville High School
Source: MIBOR as distributed by MLS GRID. This data may not be complete. We recommend contacting the local school district to confirm school assignments for this home.
Get a cash offer in 3 minutes
Find out how much your home could sell for in as little as 3 minutes with a no-obligation cash offer.
Estimated market value
$359,500
Get a cash offer in 3 minutes
Find out how much your home could sell for in as little as 3 minutes with a no-obligation cash offer.
Estimated market value
$359,500
