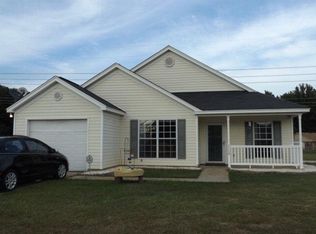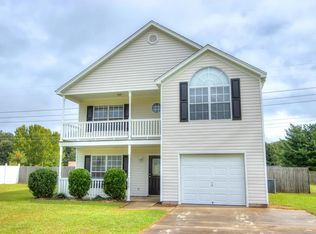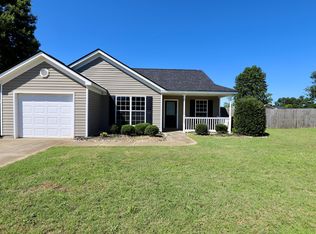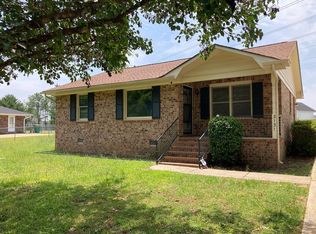Sold for $232,000
$232,000
3140 Expedition Dr, Dalzell, SC 29040
3beds
1,678sqft
Single Family Residence
Built in 2006
0.48 Acres Lot
$237,500 Zestimate®
$138/sqft
$1,593 Estimated rent
Home value
$237,500
$202,000 - $278,000
$1,593/mo
Zestimate® history
Loading...
Owner options
Explore your selling options
What's special
This charming 1.5 level ranch-style home has been the foundation of cherished memories. Now, it's time to pass the torch for others to create new memories. The entry opens to a well-lit living room with fireplace and vaulted ceiling. Ceiling fans throughout. All appliances convey. Spacious walk-in closet and private bathroom with double sinks and a sitting area in the owner's suite. The Loft could serve as an office or second family room. Rear yard is just shy of half an acre with a 6' privacy fence and includes a screened-in porch/sunroom. One-owner home. Roof replaced 6 yrs ago. Sold as-is and a 1-yr Home Warranty is offered. Qualifies for USDA-zero down payment. Disclaimer: CMLS has not reviewed and, therefore, does not endorse vendors who may appear in listings.
Zillow last checked: 9 hours ago
Listing updated: March 12, 2025 at 11:36am
Listed by:
Eleanor Williams 301-938-4223,
Keller Williams Realty Aiken Partners,
Michael Brendel 803-480-5715,
Keller Williams Realty Aiken Partners
Bought with:
Comp Agent Not Member
For COMP Purposes Only
Source: Aiken MLS,MLS#: 215199
Facts & features
Interior
Bedrooms & bathrooms
- Bedrooms: 3
- Bathrooms: 2
- Full bathrooms: 2
Primary bedroom
- Level: Main
- Area: 164.02
- Dimensions: 13.9 x 11.8
Bedroom 2
- Level: Main
- Area: 119.3
- Dimensions: 10.11 x 11.8
Bedroom 3
- Level: Main
- Area: 133.34
- Dimensions: 11.3 x 11.8
Dining room
- Level: Main
- Area: 140
- Dimensions: 11.2 x 12.5
Kitchen
- Level: Main
- Area: 136.64
- Dimensions: 11.2 x 12.2
Living room
- Level: Main
- Area: 227.01
- Dimensions: 14.1 x 16.1
Other
- Description: Loft
- Level: Upper
- Area: 297.6
- Dimensions: 19.2 x 15.5
Sunroom
- Description: Screened sunroom
- Level: Main
- Area: 198.44
- Dimensions: 12.1 x 16.4
Heating
- Forced Air
Cooling
- Central Air, Electric
Appliances
- Included: Microwave, Range, Washer, Refrigerator, Ice Maker, Dishwasher, Disposal, Dryer, Electric Water Heater
Features
- Ceiling Fan(s), Primary Downstairs, Pantry, Eat-in Kitchen
- Flooring: Carpet, Vinyl
- Basement: None
- Number of fireplaces: 1
- Fireplace features: Living Room
Interior area
- Total structure area: 1,678
- Total interior livable area: 1,678 sqft
- Finished area above ground: 1,678
- Finished area below ground: 0
Property
Parking
- Total spaces: 2
- Parking features: Attached, Garage Door Opener
- Attached garage spaces: 2
Features
- Levels: One and One Half
- Patio & porch: Patio, Porch, Screened
- Pool features: None
Lot
- Size: 0.48 Acres
- Features: Landscaped, Level
Details
- Additional structures: None
- Parcel number: 1901003017
- Special conditions: Standard
- Horse amenities: None
Construction
Type & style
- Home type: SingleFamily
- Architectural style: Ranch
- Property subtype: Single Family Residence
Materials
- Vinyl Siding
- Foundation: Slab
- Roof: Shingle
Condition
- New construction: No
- Year built: 2006
Utilities & green energy
- Sewer: Septic Tank
- Water: Public
Community & neighborhood
Community
- Community features: None
Location
- Region: Dalzell
- Subdivision: Other
Other
Other facts
- Listing terms: Contract
- Road surface type: Paved
Price history
| Date | Event | Price |
|---|---|---|
| 3/12/2025 | Sold | $232,000$138/sqft |
Source: | ||
| 1/22/2025 | Pending sale | $232,000$138/sqft |
Source: | ||
| 1/2/2025 | Listed for sale | $232,000+73.9%$138/sqft |
Source: | ||
| 9/28/2006 | Sold | $133,376$79/sqft |
Source: Public Record Report a problem | ||
Public tax history
| Year | Property taxes | Tax assessment |
|---|---|---|
| 2024 | $753 +0.7% | $6,270 -3.8% |
| 2023 | $747 +0.2% | $6,520 |
| 2022 | $746 -0.1% | $6,520 |
Find assessor info on the county website
Neighborhood: 29040
Nearby schools
GreatSchools rating
- 3/10High Hills ElementaryGrades: 4-5Distance: 3.7 mi
- 3/10Ebenezer MiddleGrades: 6-8Distance: 1.3 mi
- 5/10Crestwood HighGrades: 9-12Distance: 7.9 mi
Get pre-qualified for a loan
At Zillow Home Loans, we can pre-qualify you in as little as 5 minutes with no impact to your credit score.An equal housing lender. NMLS #10287.



