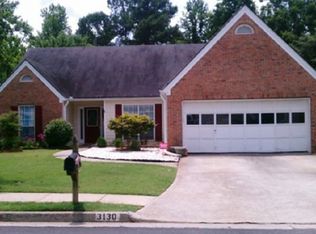Closed
$445,000
3140 Ennfield Ln, Duluth, GA 30096
4beds
2,370sqft
Single Family Residence, Residential
Built in 1995
6,969.6 Square Feet Lot
$440,800 Zestimate®
$188/sqft
$2,566 Estimated rent
Home value
$440,800
$406,000 - $480,000
$2,566/mo
Zestimate® history
Loading...
Owner options
Explore your selling options
What's special
Welcome to this beautiful, sun-soaked home tucked away in a peaceful and friendly neighborhood. Lovingly cared for by its original owner, this spacious residence features 4 generous bedrooms and 3 bathrooms—plenty of room for everyone to relax and enjoy their own space. The open-concept layout effortlessly connects the living, dining, and kitchen areas, creating a warm and inviting space that’s perfect for everyday living or entertaining guests. Sunlight pours in through large windows, highlighting the gorgeous hardwood floors that flow throughout the main level. Step outside to your own private deck—an ideal spot for morning coffee, evening chats, or hosting get-togethers. You’ll love the convenient location too, with parks, schools, and local amenities just minutes away. This home is truly move-in ready and waiting for its next chapter. Come take a look—you won’t want to miss it!
Zillow last checked: 8 hours ago
Listing updated: June 28, 2025 at 10:53pm
Listing Provided by:
Johnnie Chong,
Wealthpoint Realty, LLC.
Bought with:
Mafe Gwin, 320531
RE/MAX Legends
Source: FMLS GA,MLS#: 7562329
Facts & features
Interior
Bedrooms & bathrooms
- Bedrooms: 4
- Bathrooms: 3
- Full bathrooms: 3
- Main level bathrooms: 2
- Main level bedrooms: 3
Primary bedroom
- Features: In-Law Floorplan, Master on Main, Roommate Floor Plan
- Level: In-Law Floorplan, Master on Main, Roommate Floor Plan
Bedroom
- Features: In-Law Floorplan, Master on Main, Roommate Floor Plan
Primary bathroom
- Features: Separate Tub/Shower, Soaking Tub
Dining room
- Features: Open Concept, Separate Dining Room
Kitchen
- Features: Breakfast Bar, Cabinets White, Other Surface Counters, Pantry, Solid Surface Counters, Stone Counters
Heating
- Central, Forced Air, Natural Gas, Zoned
Cooling
- Ceiling Fan(s), Central Air, Electric, Zoned
Appliances
- Included: Dishwasher, Disposal, Gas Oven, Gas Range, Gas Water Heater, Microwave
- Laundry: In Hall, Laundry Closet, Lower Level
Features
- Double Vanity, Entrance Foyer, Vaulted Ceiling(s), Walk-In Closet(s)
- Flooring: Carpet, Tile
- Basement: None
- Number of fireplaces: 1
- Fireplace features: Gas Starter, Living Room
- Common walls with other units/homes: No Common Walls
Interior area
- Total structure area: 2,370
- Total interior livable area: 2,370 sqft
Property
Parking
- Total spaces: 2
- Parking features: Drive Under Main Level, Driveway, Garage, Garage Door Opener, Garage Faces Front, Level Driveway
- Attached garage spaces: 2
- Has uncovered spaces: Yes
Accessibility
- Accessibility features: None
Features
- Levels: Multi/Split
- Patio & porch: Deck
- Exterior features: Rain Gutters
- Pool features: None
- Spa features: None
- Fencing: None
- Has view: Yes
- View description: Neighborhood, Trees/Woods
- Waterfront features: None
- Body of water: None
Lot
- Size: 6,969 sqft
- Features: Back Yard, Front Yard, Landscaped
Details
- Additional structures: None
- Parcel number: R6265 393
- Other equipment: None
- Horse amenities: None
Construction
Type & style
- Home type: SingleFamily
- Architectural style: European
- Property subtype: Single Family Residence, Residential
Materials
- HardiPlank Type, Stucco
- Foundation: Slab
- Roof: Composition,Shingle
Condition
- Resale
- New construction: No
- Year built: 1995
Utilities & green energy
- Electric: 110 Volts, 220 Volts in Laundry
- Sewer: Public Sewer
- Water: Public
- Utilities for property: Cable Available, Electricity Available, Natural Gas Available, Phone Available, Sewer Available, Water Available
Green energy
- Energy efficient items: None
- Energy generation: None
Community & neighborhood
Security
- Security features: None
Community
- Community features: Pool, Tennis Court(s)
Location
- Region: Duluth
- Subdivision: Ennfield
HOA & financial
HOA
- Has HOA: Yes
- HOA fee: $500 annually
Other
Other facts
- Road surface type: Asphalt, Concrete, Paved
Price history
| Date | Event | Price |
|---|---|---|
| 6/20/2025 | Sold | $445,000$188/sqft |
Source: | ||
| 6/12/2025 | Pending sale | $445,000$188/sqft |
Source: | ||
| 6/2/2025 | Price change | $445,000-3.3%$188/sqft |
Source: | ||
| 4/18/2025 | Listed for sale | $460,000+238.7%$194/sqft |
Source: | ||
| 1/11/1996 | Sold | $135,800$57/sqft |
Source: Public Record | ||
Public tax history
| Year | Property taxes | Tax assessment |
|---|---|---|
| 2024 | $4,291 +23.6% | $185,320 +10% |
| 2023 | $3,472 -0.1% | $168,440 +16.2% |
| 2022 | $3,475 +14.6% | $144,920 +21.3% |
Find assessor info on the county website
Neighborhood: Ennfield
Nearby schools
GreatSchools rating
- 5/10Harris Elementary SchoolGrades: PK-5Distance: 0.8 mi
- 7/10Duluth Middle SchoolGrades: 6-8Distance: 0.7 mi
- 6/10Duluth High SchoolGrades: 9-12Distance: 1.3 mi
Schools provided by the listing agent
- Elementary: Harris
- Middle: Duluth
- High: Duluth
Source: FMLS GA. This data may not be complete. We recommend contacting the local school district to confirm school assignments for this home.
Get a cash offer in 3 minutes
Find out how much your home could sell for in as little as 3 minutes with a no-obligation cash offer.
Estimated market value
$440,800
Get a cash offer in 3 minutes
Find out how much your home could sell for in as little as 3 minutes with a no-obligation cash offer.
Estimated market value
$440,800
