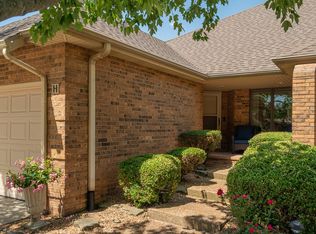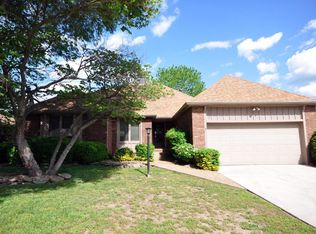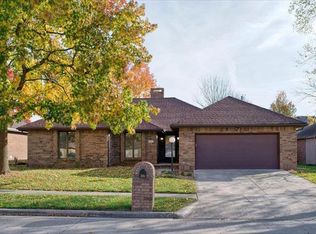Closed
Price Unknown
3140 E Raynell Street #F, Springfield, MO 65804
2beds
1,625sqft
Single Family Residence
Built in 1990
3,049.2 Square Feet Lot
$308,300 Zestimate®
$--/sqft
$1,433 Estimated rent
Home value
$308,300
$293,000 - $324,000
$1,433/mo
Zestimate® history
Loading...
Owner options
Explore your selling options
What's special
Introducing a truly rare opportunity: a meticulously remodeled, high-end oasis boasting a two bedroom, two bath layout, all wrapped in the timeless elegance of brick. Every detail of this exceptional patio home has been thoughtfully upgraded to create a haven of luxury and comfort. From the moment you step inside, you'll be captivated by the exquisite finishes and expert craftsmanship that seamlessly blend sophistication with modern living. Discover the perfect balance of style and functionality in this remarkable residence, where every day feels like a retreat. Don't miss your chance to own this one-of-a-kind gem that promises a lifestyle beyond compare.
Zillow last checked: 8 hours ago
Listing updated: January 22, 2026 at 11:48am
Listed by:
Hilary Pennarts 417-379-6544,
ReeceNichols - Springfield,
Robert L. Ellerman 417-231-9341,
ReeceNichols - Springfield
Bought with:
Regina M Townes, 2016031220
AMAX Real Estate
Source: SOMOMLS,MLS#: 60244962
Facts & features
Interior
Bedrooms & bathrooms
- Bedrooms: 2
- Bathrooms: 2
- Full bathrooms: 2
Primary bedroom
- Area: 222.7
- Dimensions: 13.1 x 17
Bedroom 2
- Area: 141.57
- Dimensions: 11.7 x 12.1
Dining room
- Area: 257.6
- Dimensions: 14 x 18.4
Kitchen
- Area: 76.95
- Dimensions: 8.1 x 9.5
Living room
- Area: 468.16
- Dimensions: 20.9 x 22.4
Office
- Description: its labeled as family room on floor plan
- Area: 94.77
- Dimensions: 8.1 x 11.7
Heating
- Forced Air, Fireplace(s), Natural Gas
Cooling
- Central Air, Ceiling Fan(s)
Appliances
- Included: Dishwasher, Gas Water Heater, Free-Standing Gas Oven, Dryer, Washer, Microwave, Refrigerator, Disposal
- Laundry: In Garage, Laundry Room, W/D Hookup
Features
- Walk-in Shower, Crown Molding, Quartz Counters, Cathedral Ceiling(s), Solid Surface Counters, Vaulted Ceiling(s), Walk-In Closet(s)
- Flooring: Tile, Engineered Hardwood
- Doors: Storm Door(s)
- Windows: Skylight(s), Window Treatments, Double Pane Windows
- Has basement: No
- Attic: Partially Floored,Pull Down Stairs
- Has fireplace: Yes
- Fireplace features: Dining Room, Gas, See Through, Living Room
Interior area
- Total structure area: 1,625
- Total interior livable area: 1,625 sqft
- Finished area above ground: 1,625
- Finished area below ground: 0
Property
Parking
- Total spaces: 2
- Parking features: Driveway, Garage Faces Front, Garage Door Opener
- Attached garage spaces: 2
- Has uncovered spaces: Yes
Features
- Levels: One
- Stories: 1
- Patio & porch: Patio, Deck, Front Porch
- Exterior features: Rain Gutters
- Fencing: Privacy,Brick,Full
- Has view: Yes
- View description: City
Lot
- Size: 3,049 sqft
- Dimensions: 77' x 41'
- Features: Sprinklers In Front, Cul-De-Sac, Landscaped
Details
- Parcel number: 881904401119
Construction
Type & style
- Home type: SingleFamily
- Architectural style: Patio Home
- Property subtype: Single Family Residence
Materials
- Brick
- Foundation: Pillar/Post/Pier, Crawl Space, Poured Concrete
- Roof: Shingle
Condition
- Year built: 1990
Utilities & green energy
- Sewer: Public Sewer
- Water: Public
Green energy
- Energy efficient items: High Efficiency - 90%+
Community & neighborhood
Security
- Security features: Smoke Detector(s)
Location
- Region: Springfield
- Subdivision: Fox Grape Terr
HOA & financial
HOA
- HOA fee: $255 monthly
- Services included: Common Area Maintenance, Maintenance Structure, Insurance, Other, Trash, Snow Removal, Maintenance Grounds
Other
Other facts
- Listing terms: Cash,Conventional
- Road surface type: Concrete
Price history
| Date | Event | Price |
|---|---|---|
| 7/25/2023 | Sold | -- |
Source: | ||
| 6/15/2023 | Pending sale | $299,000$184/sqft |
Source: | ||
| 6/15/2023 | Listed for sale | $299,000$184/sqft |
Source: | ||
Public tax history
Tax history is unavailable.
Neighborhood: Sequiota
Nearby schools
GreatSchools rating
- 10/10Sequiota Elementary SchoolGrades: K-5Distance: 0.4 mi
- 6/10Pershing Middle SchoolGrades: 6-8Distance: 1.4 mi
- 8/10Glendale High SchoolGrades: 9-12Distance: 0.5 mi
Schools provided by the listing agent
- Elementary: SGF-Sequiota
- Middle: SGF-Pershing
- High: SGF-Glendale
Source: SOMOMLS. This data may not be complete. We recommend contacting the local school district to confirm school assignments for this home.


